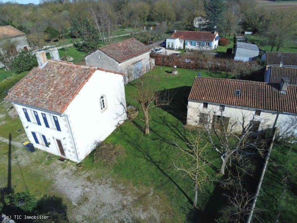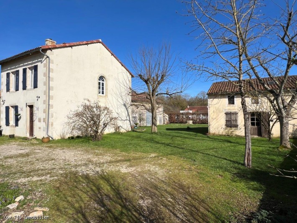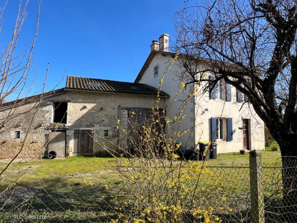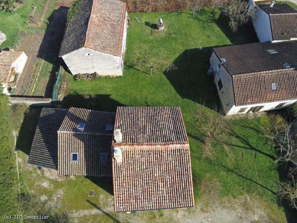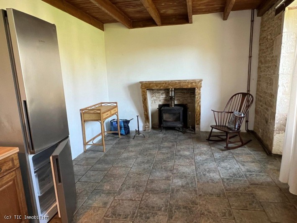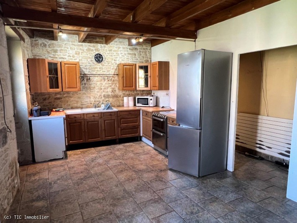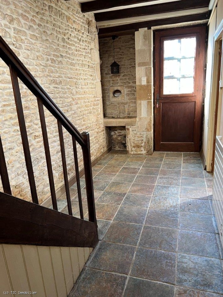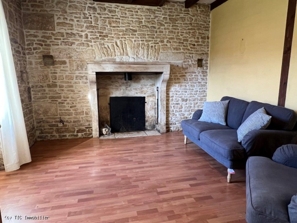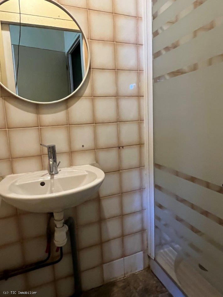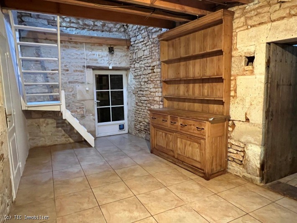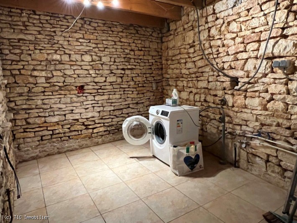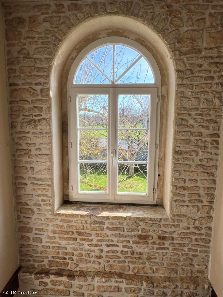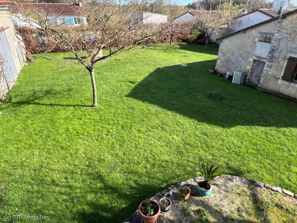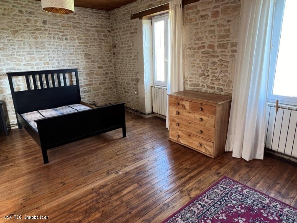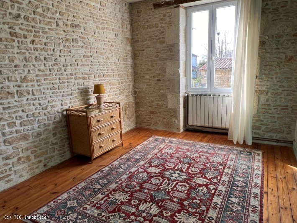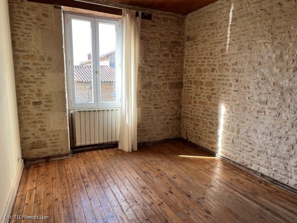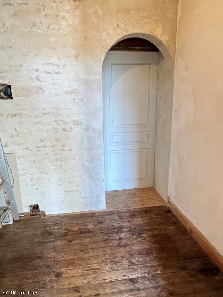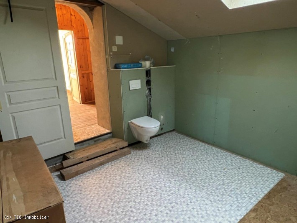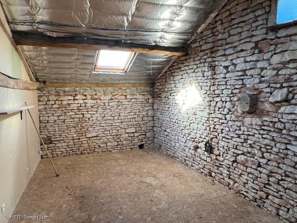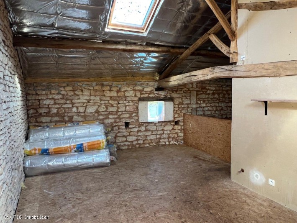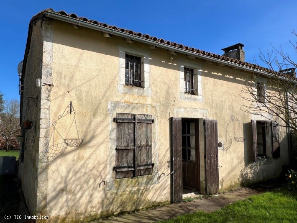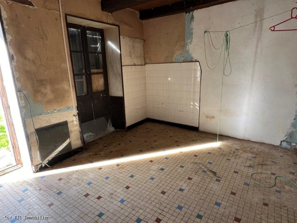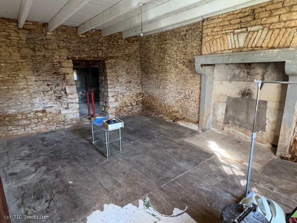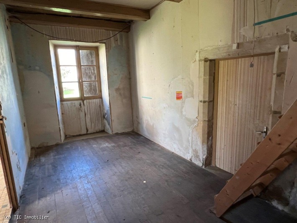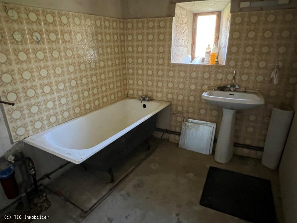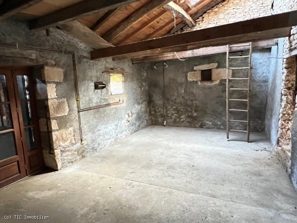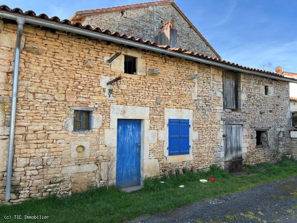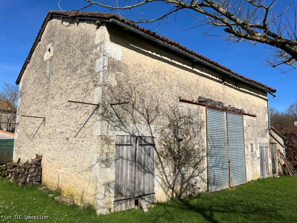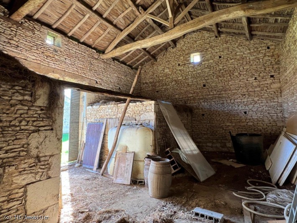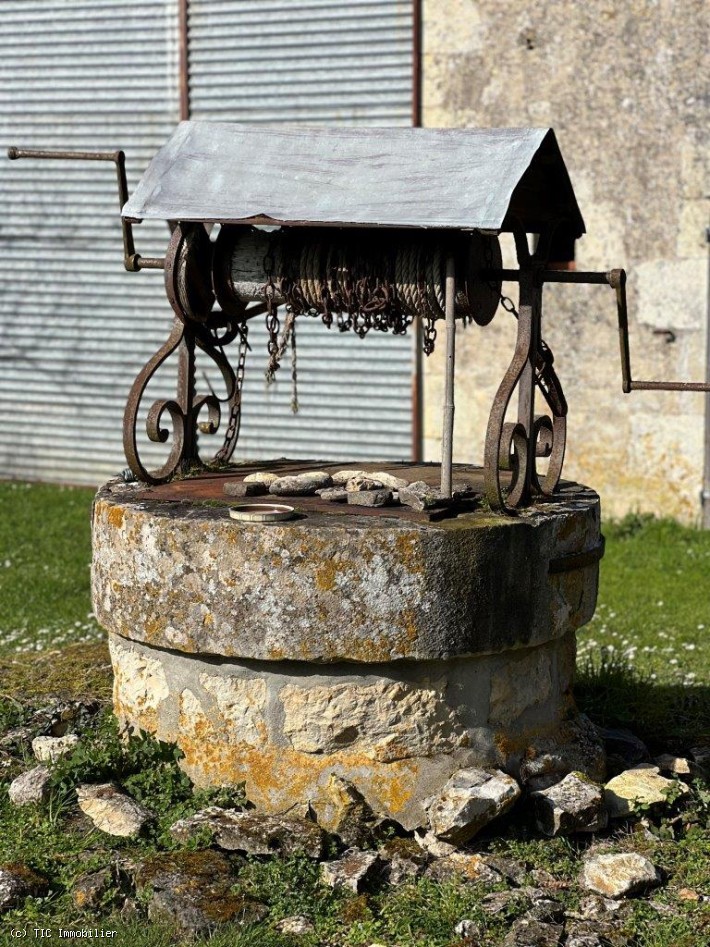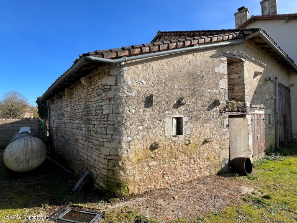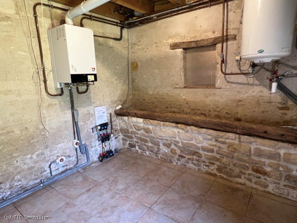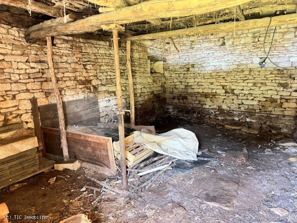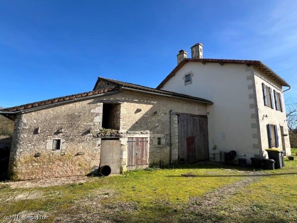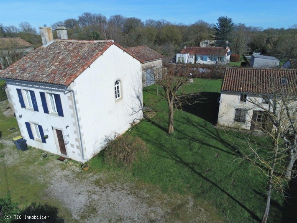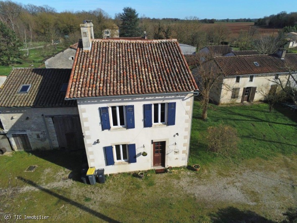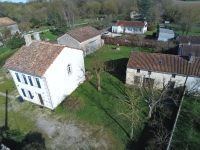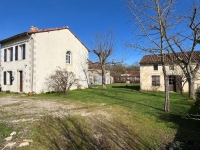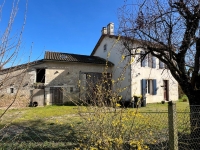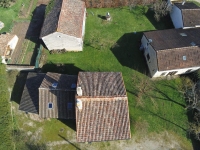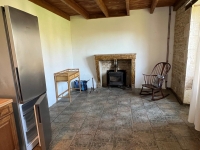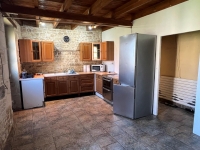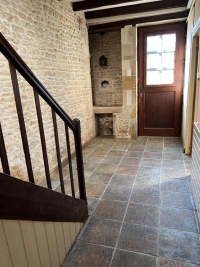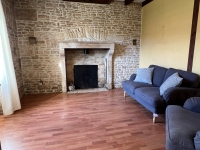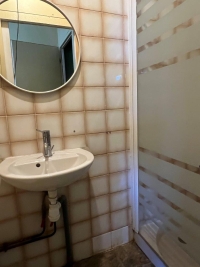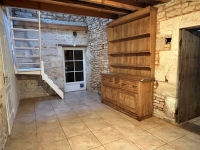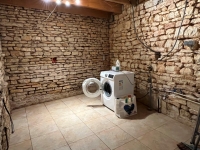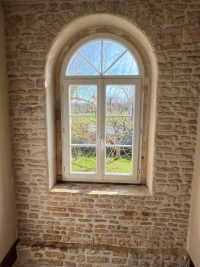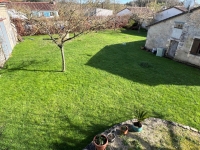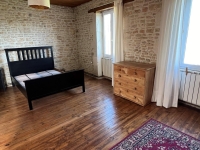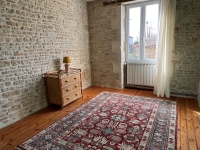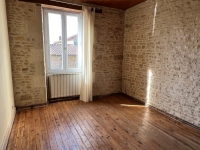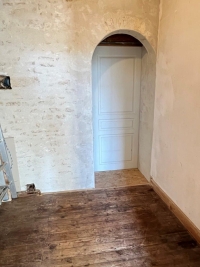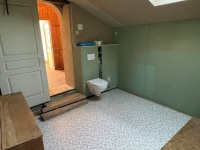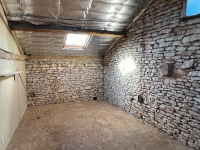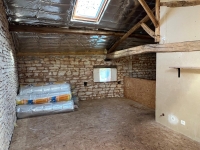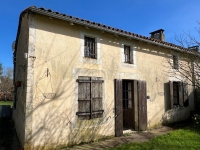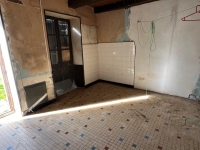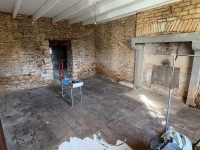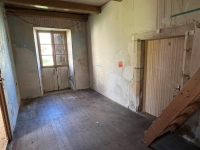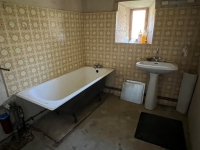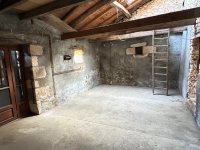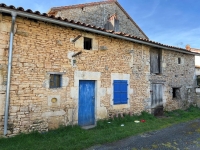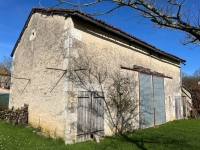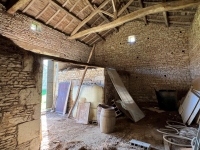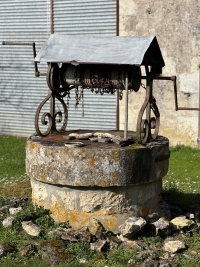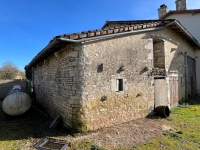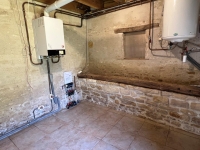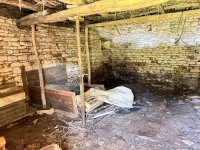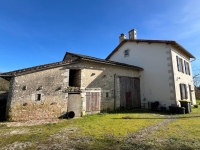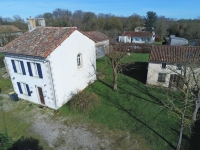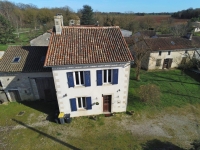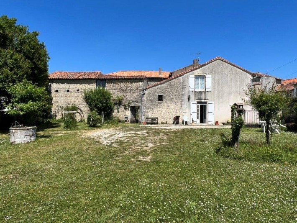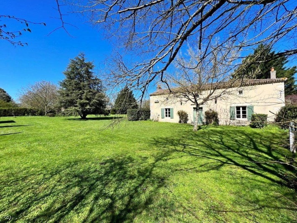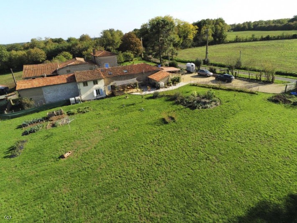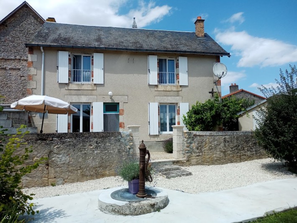Old 3-Bedroom House + 2 Houses to Renovate with Garden and Outbuilding
- Price
- 196.800 € | HAI
- Ref
- R6932
- No of Rooms
- 5
- No of Bedrooms
- 3
- No of Bathrooms
- 2
- Habitable Area M²
- 114 m2
- Land Size
- 1.833 m2
- Departement
- Vienne
- Area
- Civray
Property with a beautiful old three-bedroom house, well renovated throughout with only one room left to finish. In addition to this house, there are two other houses to renovate, making it easy to envisage a gîte project. The exterior comprises a pretty garden just waiting to be embellished and a large 90m² barn. The property is located in a quiet hamlet close to Civray and its amenities. The roofs of all the houses are in very good condition. The main house has double glazing and gas central heating.
MAIN HOUSE
Ground floor :
-Entrance/hallway (14m²): tiled floor, exposed stonework
-Wardrobe (1m²): tiled floor, WC connection possible
-Lounge 1 (14m²): laminate flooring, fireplace no longer in use, exposed stonework
Fitted kitchen (20m²): tiled floor, wood-burning stove, exposed stonework
-Shower room (2m²): tiled floor, WC, shower
-Lounge 2 to finish (17m²): tiled floor, exposed stone walls, underfloor heating to connect (gas)
-Cellar/laundry room (10m²): tiled floor, exposed stonework, underfloor heating to connect(gas)
1st floor :
-Landing (3m²): parquet flooring
-Bedroom 1 (20m²): parquet floor, cupboard, exposed stonework
-Bedroom 2 (11m²): parquet flooring, exposed stonework
-Bedroom 3 (11m²): parquet flooring, exposed stonework
-Hall (4m²): wooden floor, access to attic (storage only)
-Shower room to finish (11m²): lino, WC, double washbasin unit to be installed, heated towel rail
-Room to finish (20m²): plywood, exposed stonework, 2 velux windows
HOUSE TO RENOVATE :
Ground floor:
-Room (20m²) : tiled floor
-Room (25m²) : parquet floor, fireplace, stone walls and exposed beams
-Room (10m²) : parquet floor
-Room (20m²) : concrete floor (old kitchen)
-WC (2m²): concrete floor
-Bathroom (4m²): concrete floor, bath, washbasin
1st floor
-Attic for conversion
-Bedroom with 2 velux windows
OUTSIDE :
-cottage to renovate (room with fireplace and woodshed; no land or sanitation at present)
-Enclosed garden adjoining the main house and the 1st house to be renovated
-90m² barn
Information on the risks to which this property is exposed is available on the Georisques website: www.georisques.gouv.fr
DPE
Details du Bien
|
|
This floor plan is for information purposes only and is not contractual.vv



