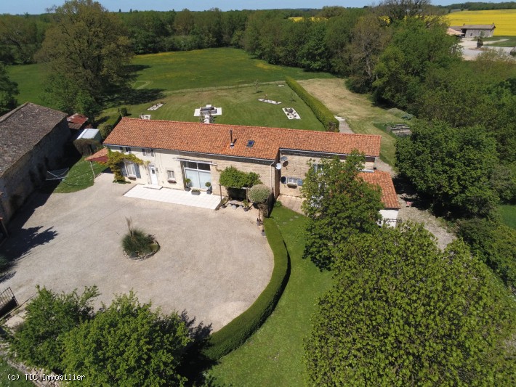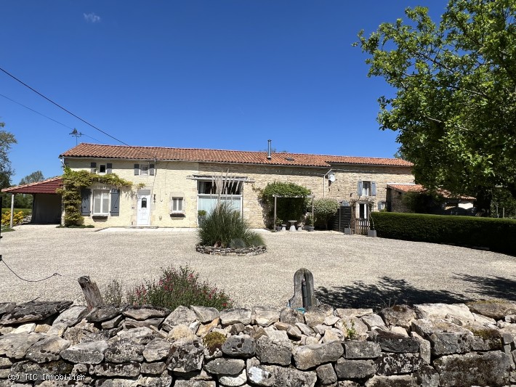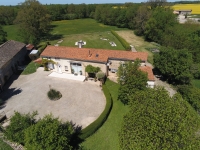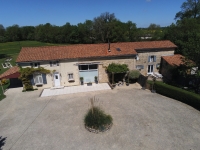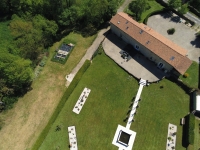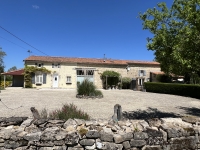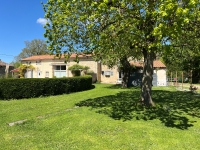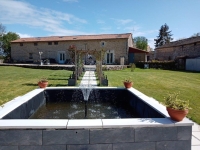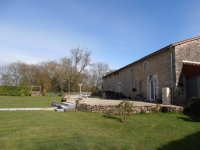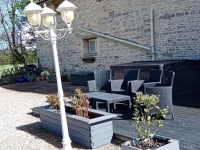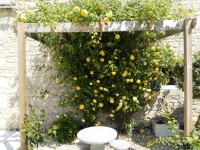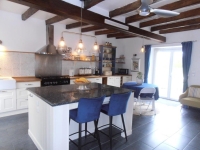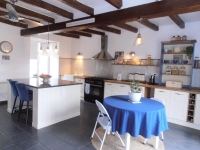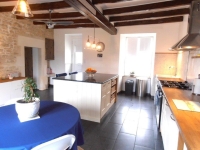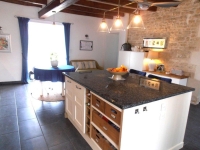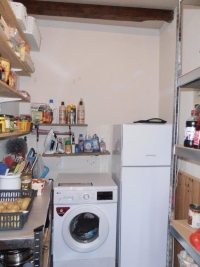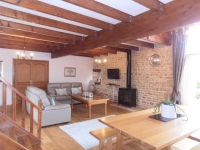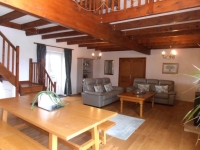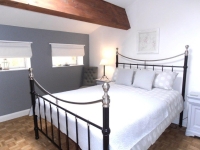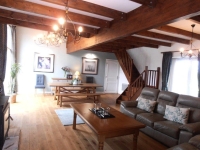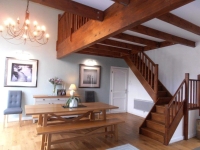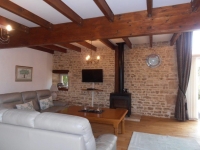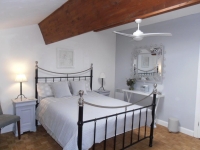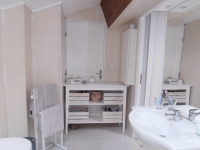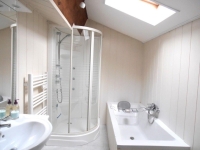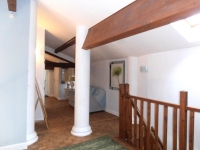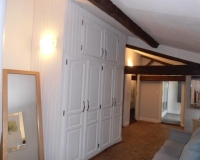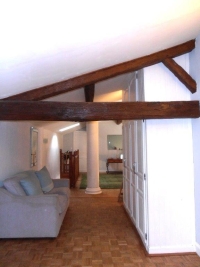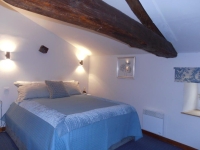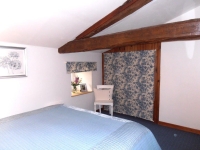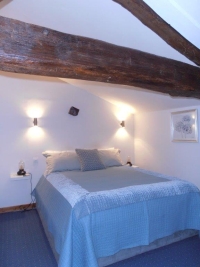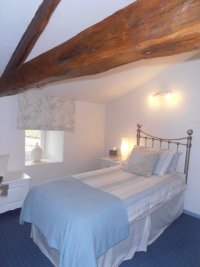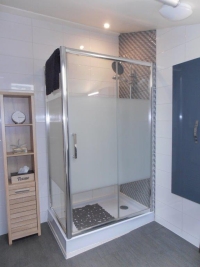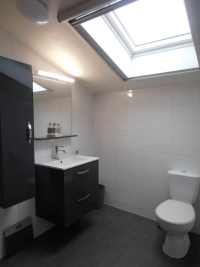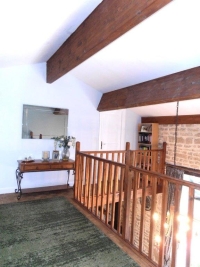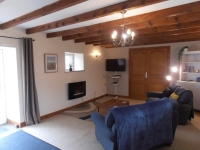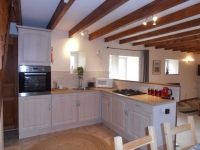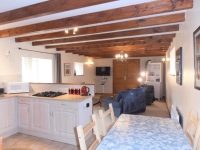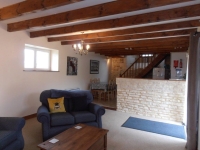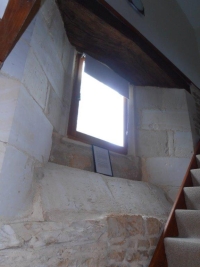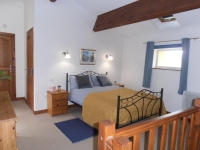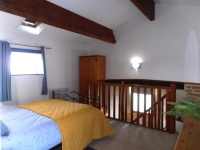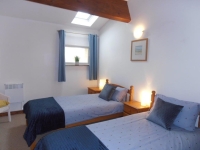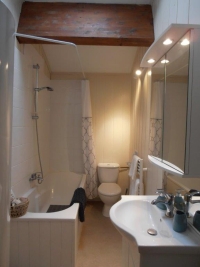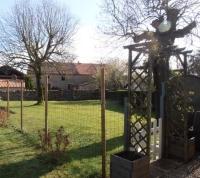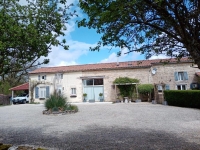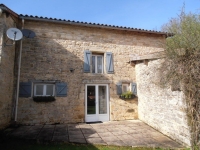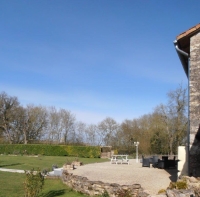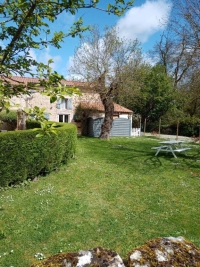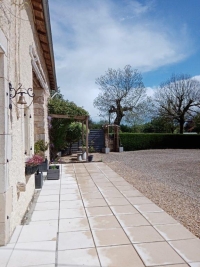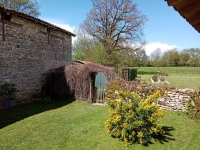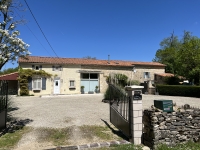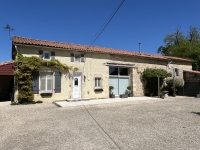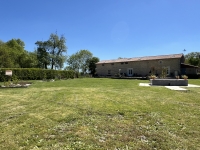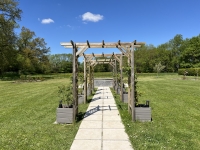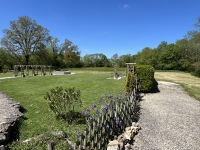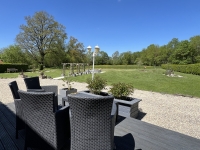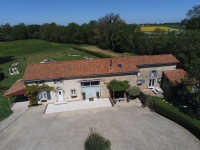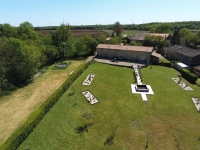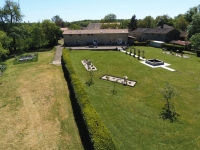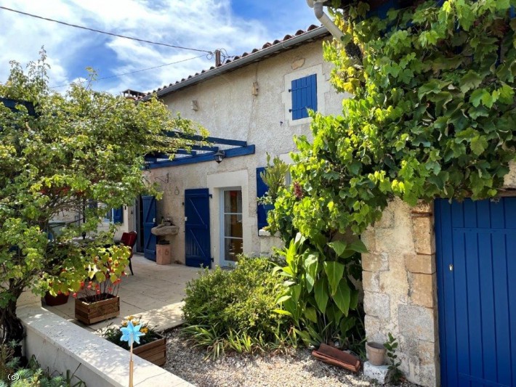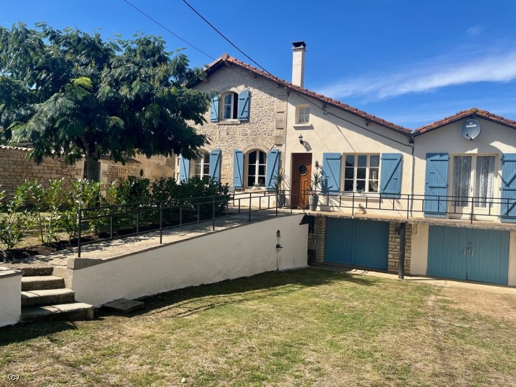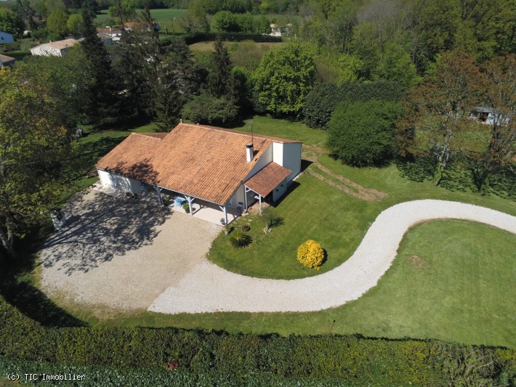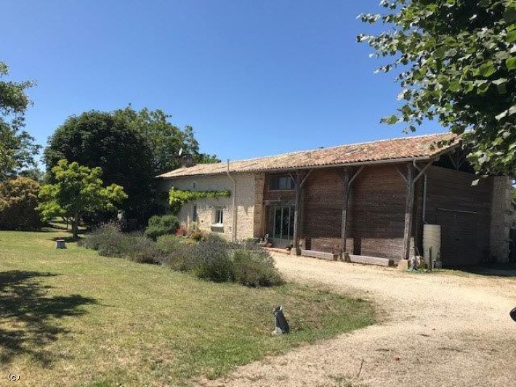Beautiful Detached Property With A Gite And A Hectare Of Land
- Price
- 299.500 € | HAI
- Ref
- R6959
- No of Rooms
- 8
- No of Bedrooms
- 5
- No of Bathrooms
- 3
- Habitable Area M²
- 230 m2
- Land Size
- 11.808 m2
- Departement
- Vienne
- Area
- Chaunay
Immaculate detached 3 bedroomed stone property with a 2 bedroomed gite, sitting on a lovely plot of land of just over a hectare. The property is of excellent quality and is situated in a small hamlet just 5 minutes by car to the nearest village which is well-served with local amenities including a small supermarket, hotel/restaurant, doctor, pharmacy and schools. There is good access to the N10 allowing accessibility to larger villages, towns, and airports.
The 2 bedroomed gite is attached to the house but also has a completely independent access, and its own garden. Perfect for family and friends, and also as a rental for anyone looking to have an income stream.
For those of you with an interest in local history, during the 18th century, the property was used as a place of worship and evidence of this remains in the gite which has a spectacular window recess.
The outside space comprises a large courtyard to the front with plenty of room for parking, a terrace to the rear, a well-maintained garden and a large field which could be suitable for grazing animals or for another business opportunity as there are power points in the field, having in the past been used for caravans.
A hot tub is included in the sale.
This is a super property as a family home, with the added benefit of having potential for business opportunities.
In detail it comprises:-
MAIN HOUSE.
Ground floor :
Spacious kitchen (30m2) with fitted units, an island, and a dish-washer. Tiled floor, beamed ceiling and patio doors to the rear terrace and garden.
Pantry/utility room (5m2) with the hot water tank and plumbing for a washing-machine
Stunning lounge/dining-room (48.5m2) with large bay windows and a mezzanine, beams, exposed stone walls, wooden floor, patio doors to the rear, and a log burner. A doorway leads to the gite with a small hallway in between.
WC (1.5m2) with handbasin
Upstairs:
Mezzanine overlooking the dining area downstairs
Landing with a useful airing cupboard
Master bedroom (14m2) with fitted wardrobes, wooden floor, beams and en-suite bathroom (7m2) with a bath, shower, vanity unit, wc and heated towel rail. The bathroom can also be accessed from the mezzanine.
Bedroom 2 (12m2). Carpet, beams and built-in wardrobe space
Bedroom 3 (8m2) Carpet and beams.
Shower room (6m2) with a shower, vanity unit, wc and heated towel-rail
Outside :
Large courtyard to the front with a car port (room for 1 car)
Small stone outbuilding/workshop
Formal garden to the rear with an arbour, well-maintained flower beds, and an electric fountain, and a super terraced area for outdoor dining
Field, vegetable patch, and several fruit trees including apricot, apple, plum, cherry and nut.
Outside storage room with a fridge-freezer and tumble drier which are included in the sale, and a large shed for storage of mowers, garden furniture etc
GITE
Ground floor:
Open plan living room (35m2) with a fitted and equipped kitchen. Patio doors to the front, beams and a pantry/storage room. The kitchen is equipped with a gas hob, electric oven and washing-machine.
Upstairs :
Bedroom 1 (14m2) Carpet and beams
Bedroom 2 (13m2) Carpet
Bathroom (4.5m2) with a bath with a shower attachment above, vanity unit, wc, heated towel-rail, and hot water tank.
Outside :
Independent driveway with plenty of parking and access to the field
Enclosed garden to the front
Information on the risks to which this property is exposed is available on the Georisques website: www.georisques.gouv.fr
DPE
Details du Bien
|
|
This floor plan is for information purposes only and is not contractual.vv



