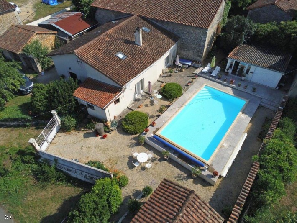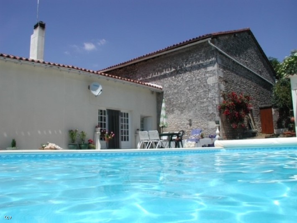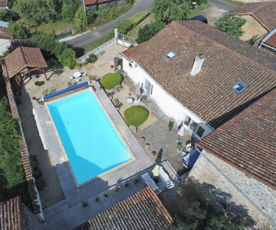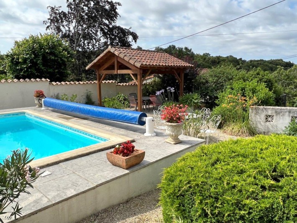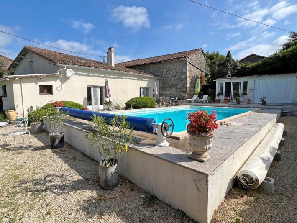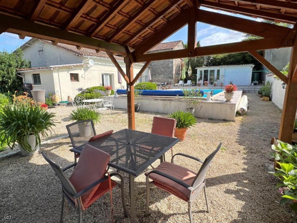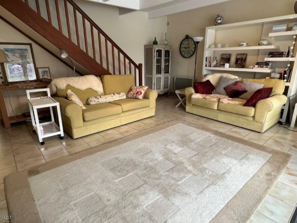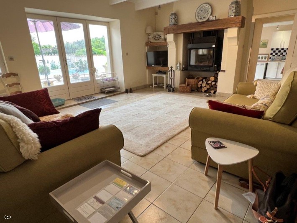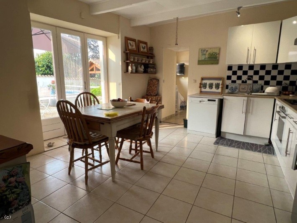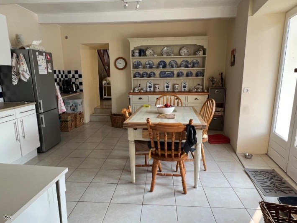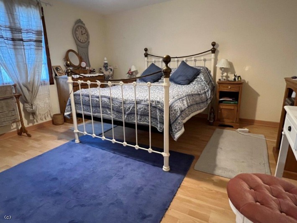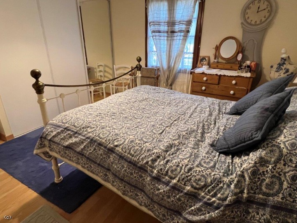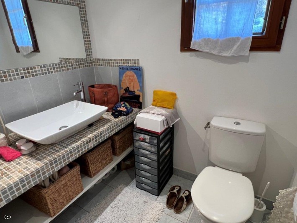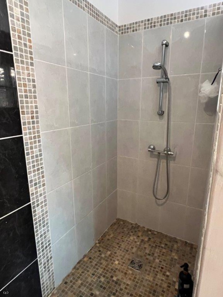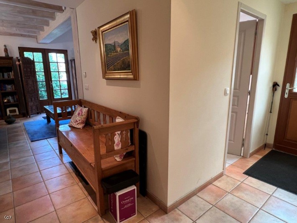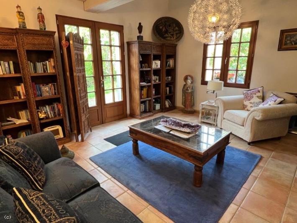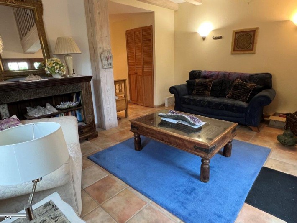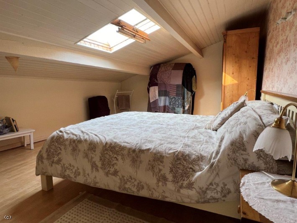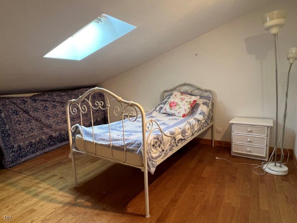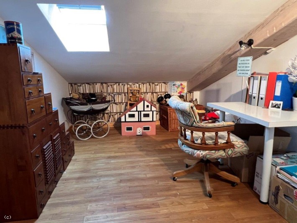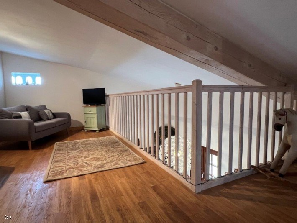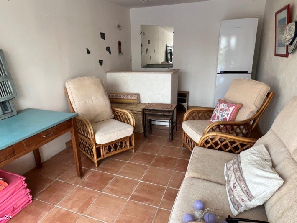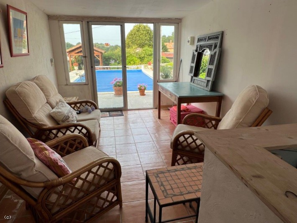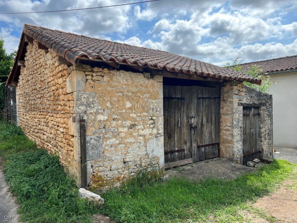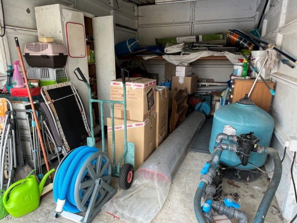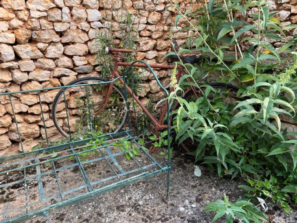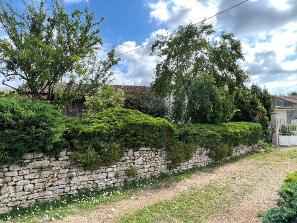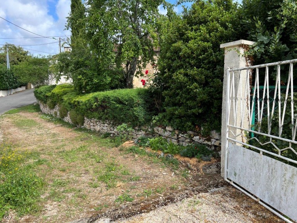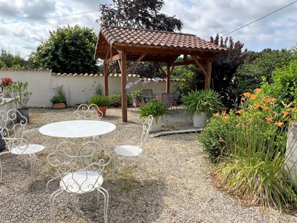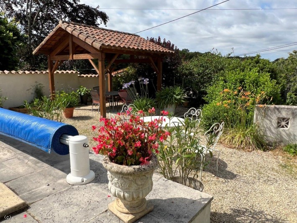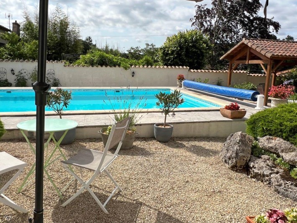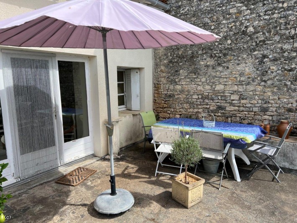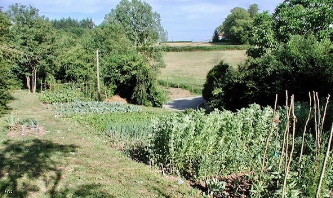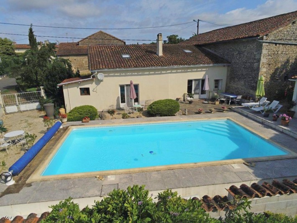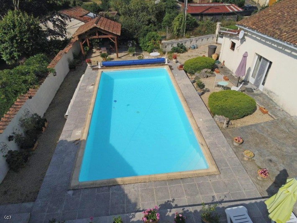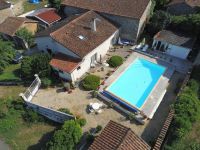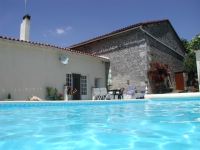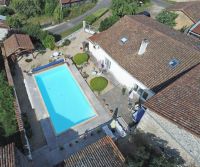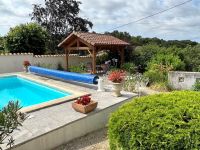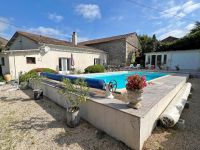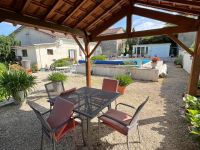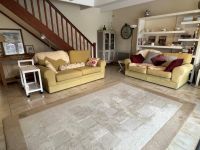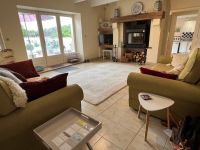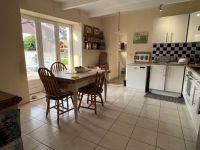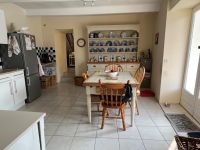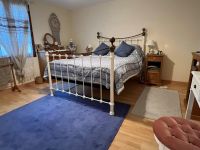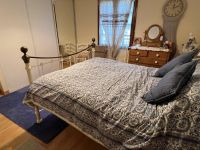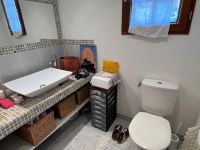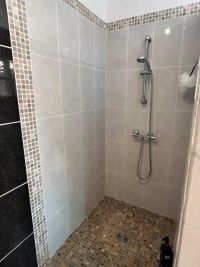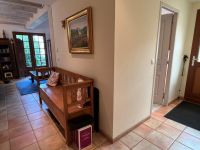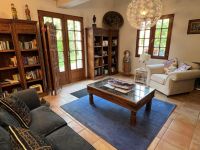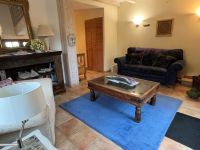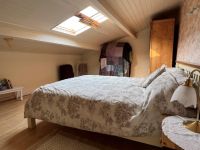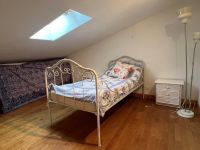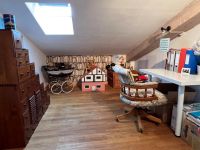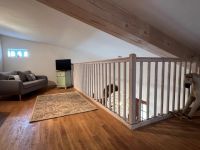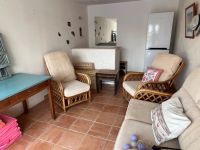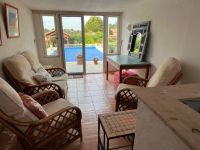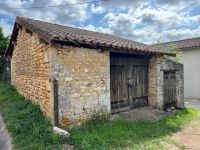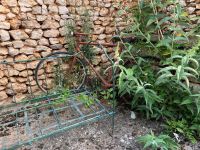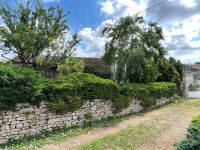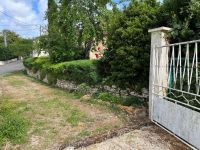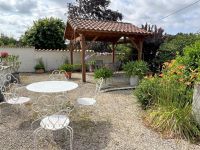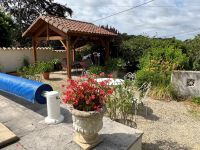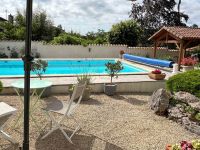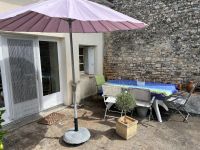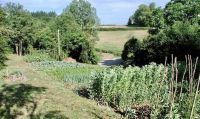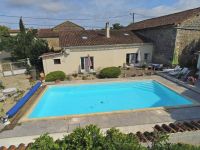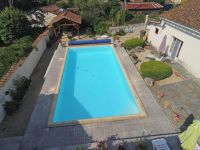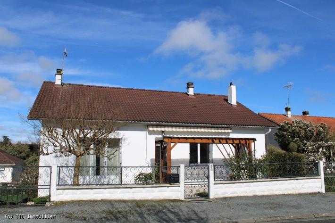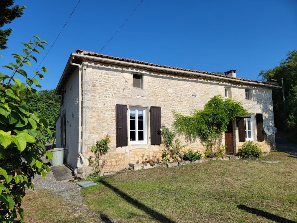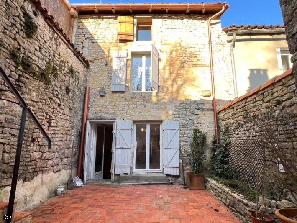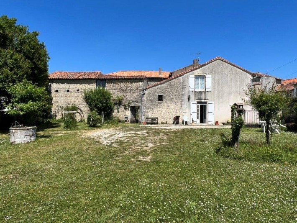Well Maintained 4 Bedroom Stone Property With A Swimming Pool Near Civray
- Price
- 189.900 € | HAI HAI
- Ref
- R6796
- No of Rooms
- 7
- No of Bedrooms
- 4
- No of Bathrooms
- 2
- Habitable Area M²
- 140 m2
- Land Size
- 1.601 m2
- Departement
- Vienne
- Area
- Civray
This lovely 4 bedroomed property with a swimming pool is in a peaceful location and conveniently situated between the market towns of Civray and Ruffec which offer a good choice of supermarkets, restuarants, doctors, schools etc. The pretty village of Lizant with its’ boulangerie and pizza restaurant is just 4km away. Beautiful country walks are abundant on your doorstep.
The property benefits from mains drains and is suitable as either a holiday home or a permanent family home. There would also be the option of running it as a Bed and Breakfast as it is or with installing a corner kitchen as a house with gîte. Outside in the enclosed garden is a 10m x 5m swimming pool, a bar / lounge and a separate workshop/pool house. Behind the pool house are 3 rainwater collection tanks for watering the pretty plants in the garden. The easy maintenance grounds are paved and gravelled and surrounded with mature shrubs and there is a barbecue area and plenty of choice for sun or shade. There is also a separate plot of land just a short walk from the property which in the past has been used for chickens and as a vegetable plot.
The heating is by a wood burner in the lounge, electric radiators and also partial electric underfloor heating on the ground floor (shower room and second sitting room).
With a bedroom and shower room on the ground floor, the property also lends itself to a B&B opportunity, or for a dependant relative.
There are two driveways and parking for at least five/six cars. It also has a garage/barn and a large woodstore.
In detail the property comprises:-
On the ground floor:
Hallway with tiled floor
Shower Room: a fully tiled room with double ceramic sink and walk in shower.
Bedroom one (14m2) Laminate flooring. Triple built in wardrobes.
Fitted kitchen / diner (18m2) Tiled floor. The kitchen has a range of built-in wall and floor cupboards, and plumbing for a dishwasher, and is equipped with a built-in oven. Bi-fold doors lead to the garden and pool area.
From the kitchen is a pantry area with the pool controls and fuse boxes. A useful second WC is off the pantry.
Shower room no. 2: Fully tiled room with shower cubicle and shower, washbasin with built in cupboard. Plumbing for washing machine and hot water cylinder.
Separate wc
Lounge: (25m2) Tiled floor. A light and airy spacious room with bi-fold doors leading to the garden and the pool. Fireplace with “insert” wood burner with vents to heat the rooms upstairs. Stairs to the first floor.
Library / sitting room: (16m2) Tiled floor. This is a spacious dual aspect room with patio doors to the front. It is full height of the property with a mezzanine area above. Previously used as a dining room.
Upstairs:
Large landing/office area (8m2)
Bedroom 2: (12m2) A spacious room with part sloping ceiling and Velux window. Laminate floor and air vent to allow heat from fire.
Bedroom 3: (12m2) With built on wardrobes and painted wood floor. Part sloping ceiling and Velux window. Heat vent for fire.
Bedroom four: (10m2) With laminate flooring and Velux window.
Mezzanine area (8m2): A large spacious area that is currently used as an office and TV room. Wood floor and dovecot window. Wood banister that overlooks the ground floor dining area.
Outside:
Pool 10m x 5m: with summer and winter covers. Two pool lights to light up the pool in the evening and corner steps down. The pool is the same depth all the way along.
Paved terrace with views over the surrounding area.
Patio area in front of the sitting room doors.
Barbecue area with stone barbecue.
Purpose-built bar / lounge with space for sofas.
Pool House / Workshop (on the pool side). With up and over door, electrics and workbench. This houses the pool pump and has storage space for sun-loungers and pool equipment etc.
Garage/barn by the second entrance. Double wood doors. Wood floor, electrics and ceramic sink with tap.
Large Wood shed: steps up to the wood shed on one side and double doors with road access on the other.
Separate plot of land - approximately 50 yards away on 600m2 and ideal for your vegetable garden and chickens.
Information on the risks to which this property is exposed is available on the Georisques website: www.georisques.gouv.fr
DPE
Details du Bien
|
|
This floor plan is for information purposes only and is not contractual.vv



