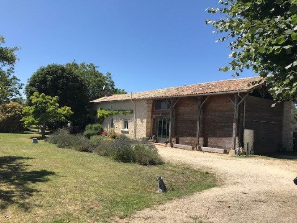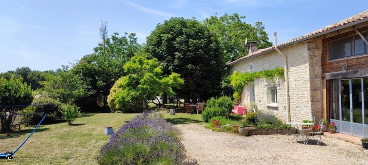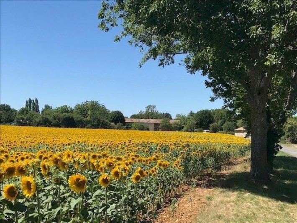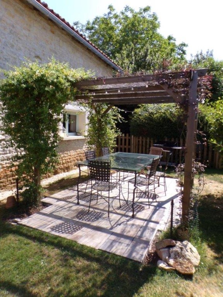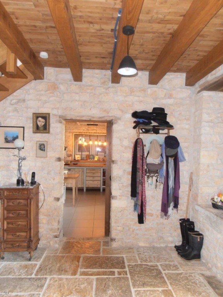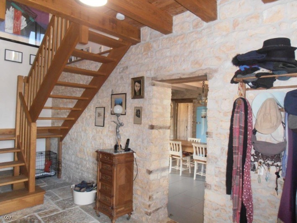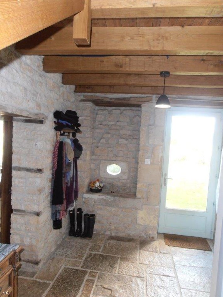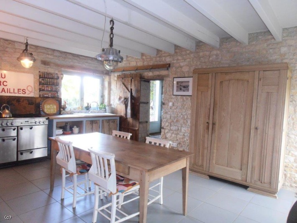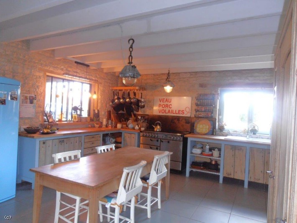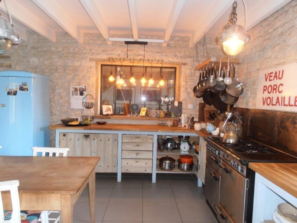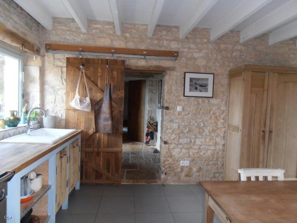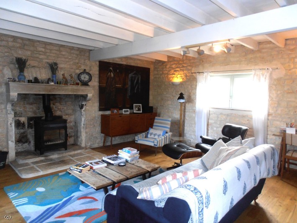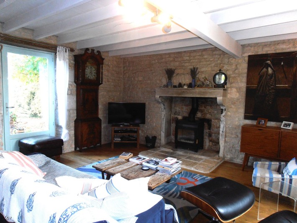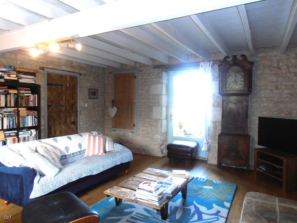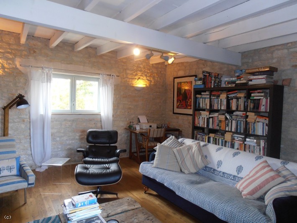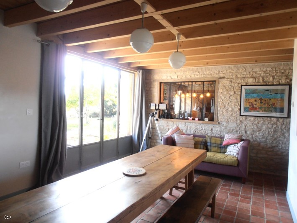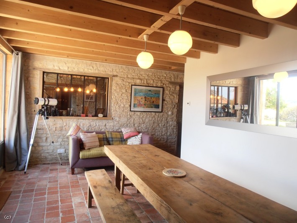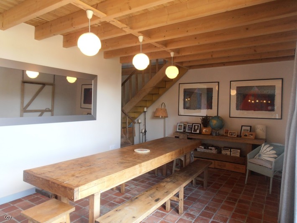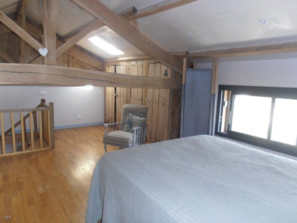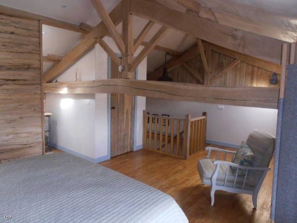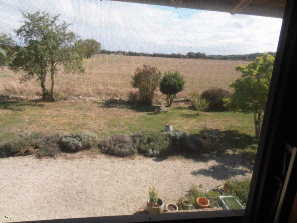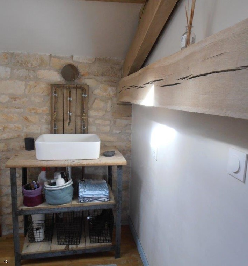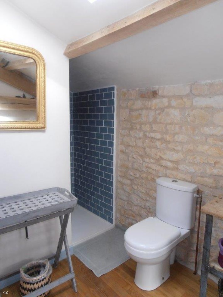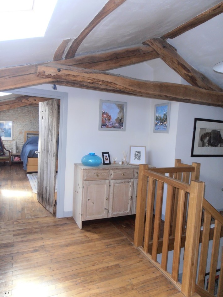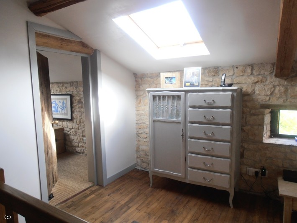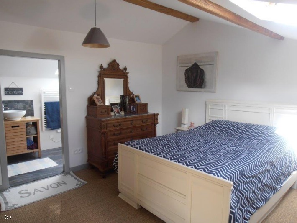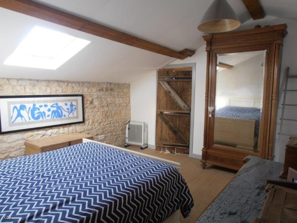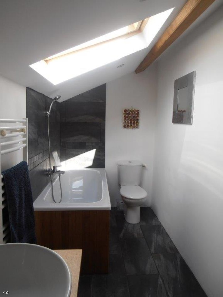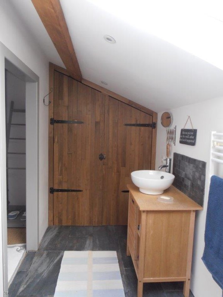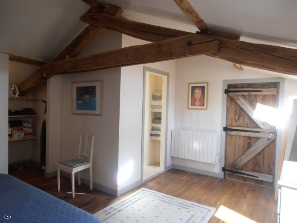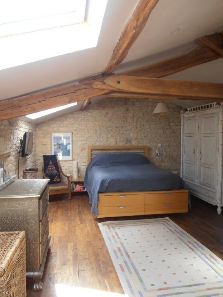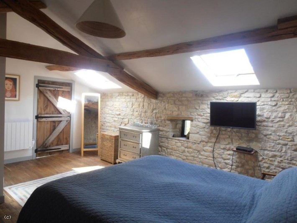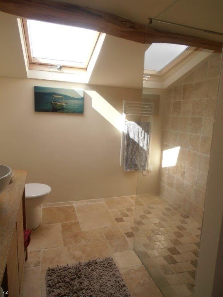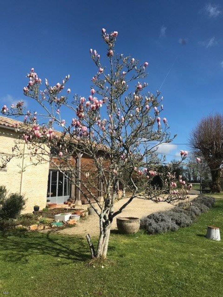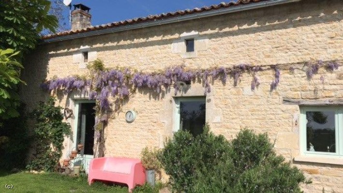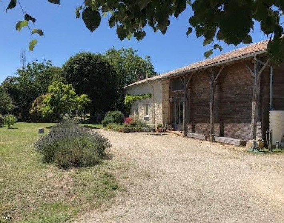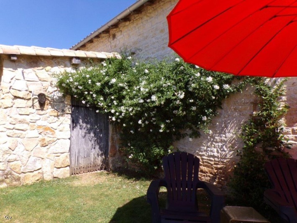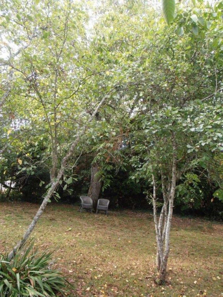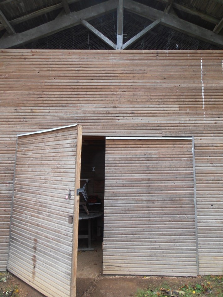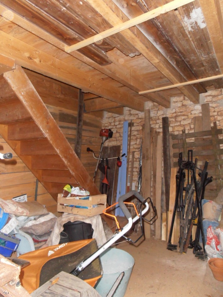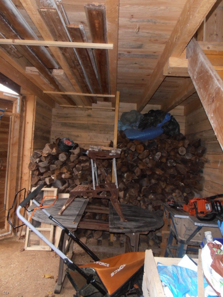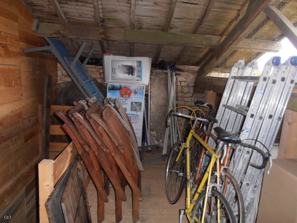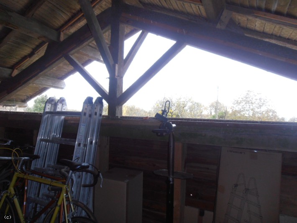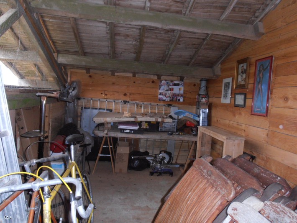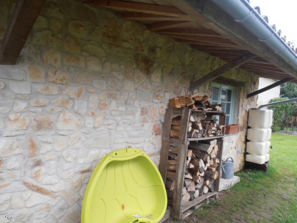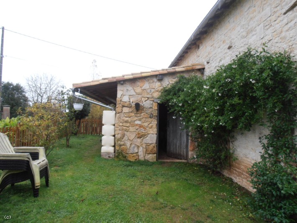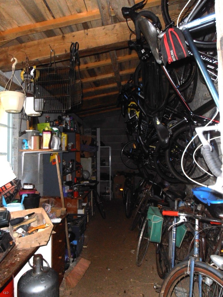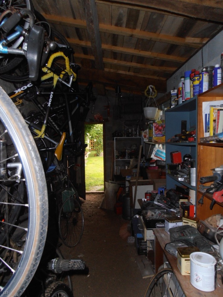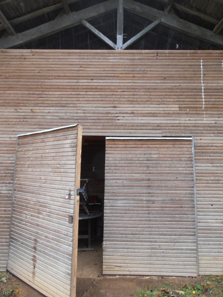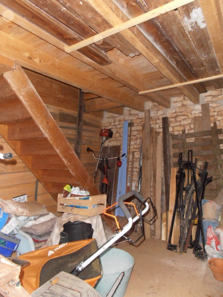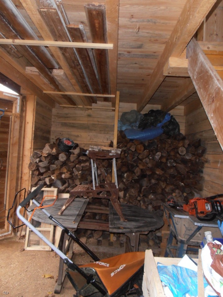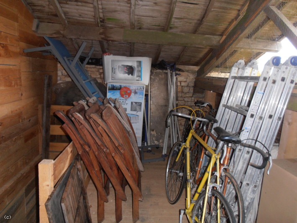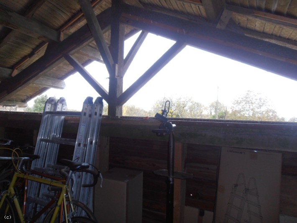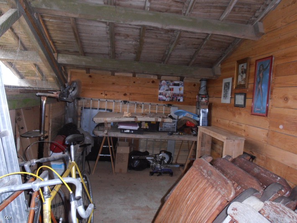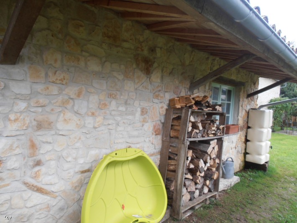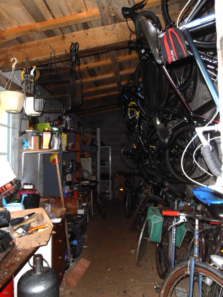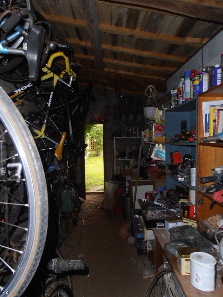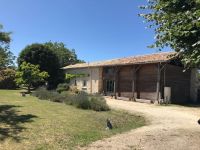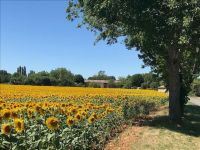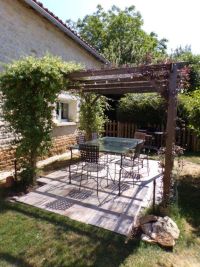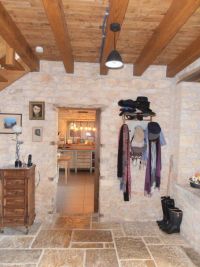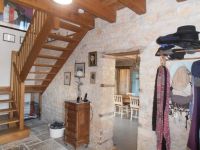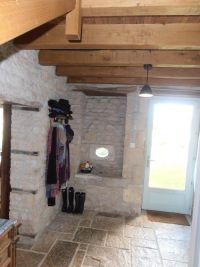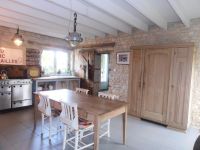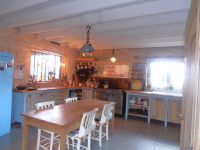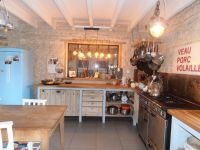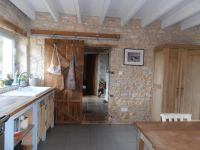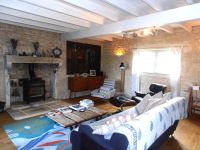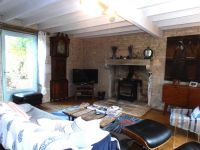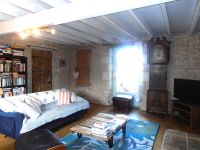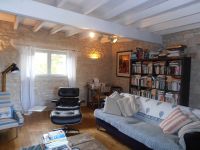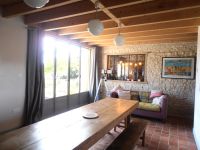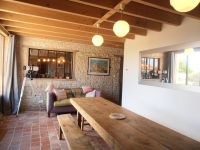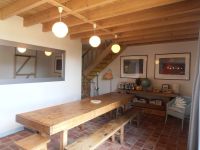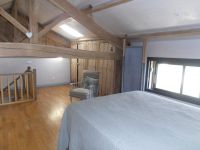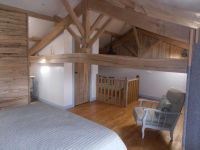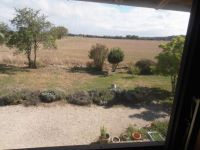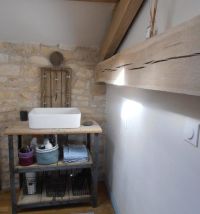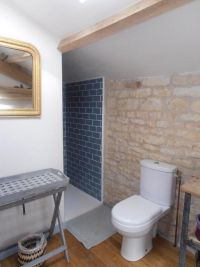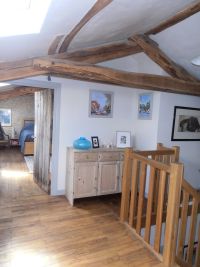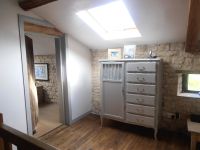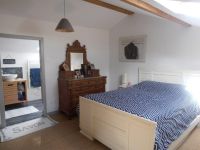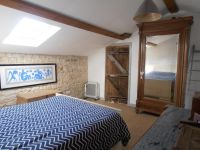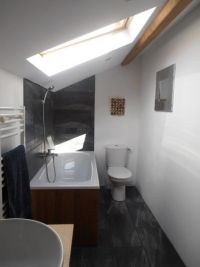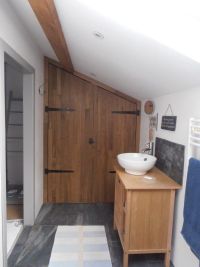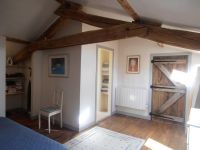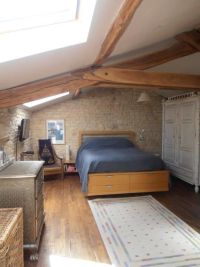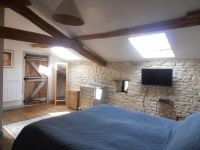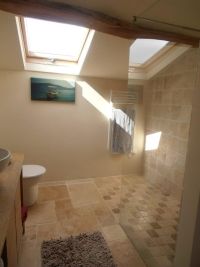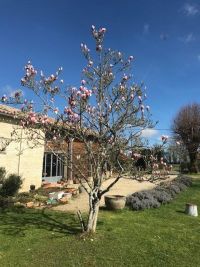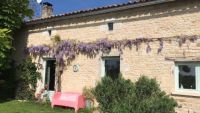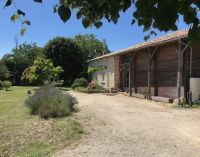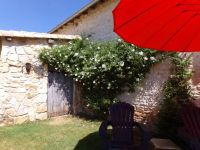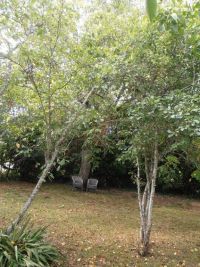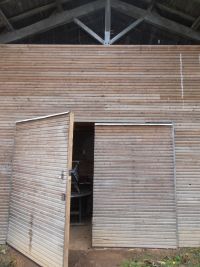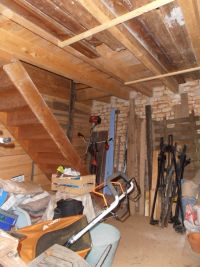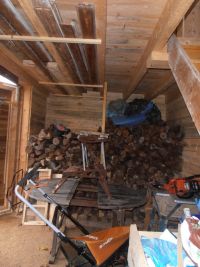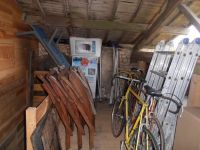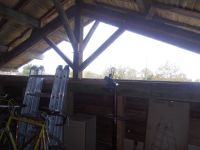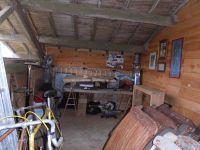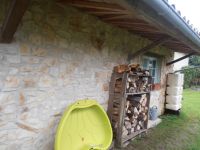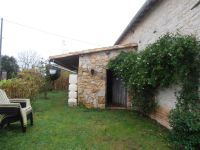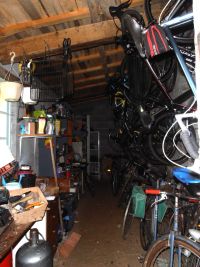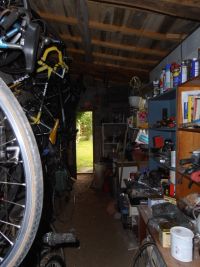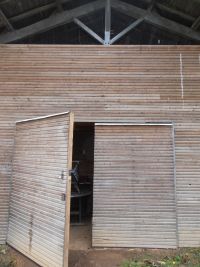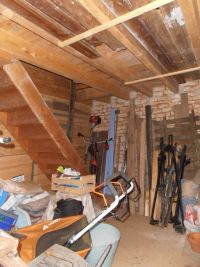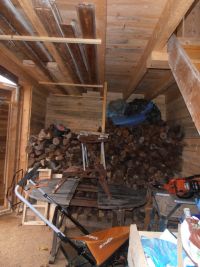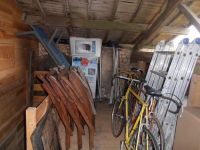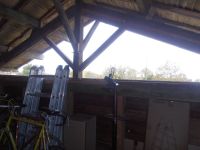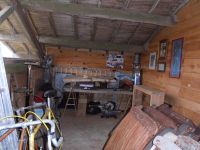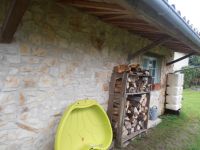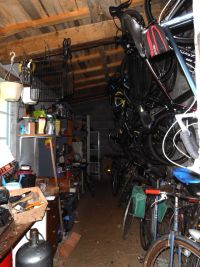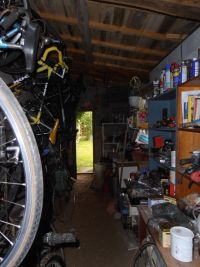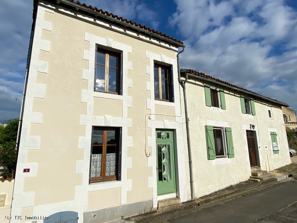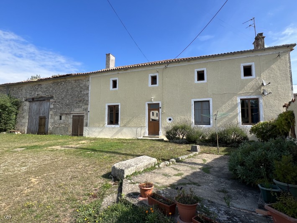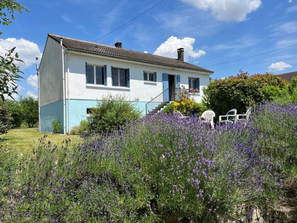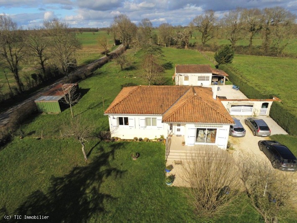Beautifully Renovated Detached Stone Property
- Price
- 249.950 € 234.000 € | HAI HAI
- Ref
- R6848
- No of Rooms
- 6
- No of Bedrooms
- 3
- No of Bathrooms
- 3
- Habitable Area M²
- 179 m2
- Land Size
- 1.540 m2
- Departement
- Deux-Sèvres
- Area
- Sauzé-Vaussais
Beautifully presented detached stone property with 3 en-suite bedrooms, 2 reception rooms and views across open countryside.
The property has all the traditional features you would want for your French home, such as exposed stone walls, beams and a flagstone floor. It has double-glazing throughout and both the lounge and kitchen have log burners. There is underfloor heating in the dining-room and the en-suite shower room of the master bedroom, which also has an electric radiator. Radiator points are in all other rooms.
The pretty, mature garden (which is completely enclosed at the back) has fruit trees and a well, and an above-ground pool which can remain if required. To the rear of the property is a terrace and outdoor dining-area, so you can choose whether to be in sun or shade at any time of day.
Two of the bedrooms are accessed from the staircase in the hall, and the other bedroom by a staircase from the dining-room, so guests can have their own space, and there is therefore also potential for B&B, or a self-contained annex.
The property is situated at the edge of a hamlet, and 3km (around a 35 minute walk) to the local village which has a bar and epicerie.
This is a stunning property, beautifully renovated, and ready to move into, and in detail it comprises :-
On the ground floor :-
Entrance hall (11m2) Flagstone floor, beams and exposed stone walls. Staircase to bedrooms 2 and 3.
WC (2.5m2). Flagstone floor and exposed stone walls. Handbasin and cloakroom area.
Fitted Kitchen (24m2) Dual aspect with a window to the front, and glazed door to the rear garden and terrace. Tiled floor, beams, exposed stone walls and a log burner, and feature window looking through to the dining-room. The cooker is included, and plumbing for a dishwasher is in place.
Lounge (27m2) Also dual aspect, with a glazed door to the front garden, and a window to the rear. Wooden floor, beams and exposed stone walls. Fireplace with log burner.
Dining-room (26m2) Beautiful room with fully glazed doors giving views to the front garden and countryside beyond. Tiled floor, beams and exposed stone walls. Staircase to bedroom 1.
Utility room (5m2) Tiled floor and plumbing for a washing machine.
Upstairs from the dining-room :-
Bedroom 1 (28m2) Wooden floor, feature beams, built-in wardrobes, shower-room and walk-in dressing-room.
Upstairs from the hallway :-
Landing (8m2) Wooden floor, beams and exposed stone walls
Bedroom 2 (22.7m2) Seagrass flooring. Beams. En-suite bathroom with bath, wc and handbasin
Bedroom 3 (Master bedroom) (24m2) Wooden floor, beams, exposed stone walls. Walk-in dressing room. En-suite shower-room with wc and handbasin, and underfloor heating.
Outside :-
The garden has a variety of mature shrubs and trees, and pretty borders, and on entering the property through double wooden gates there is space for parking several cars. There is also a useful barn/workshop (18m2) and a further small outbuilding with a mezzanine above (around 12m2 on each floor).
Information on the risks to which this property is exposed is available on the Georisques website: www.georisques.gouv.fr
DPE
Details du Bien
|
|
This floor plan is for information purposes only and is not contractual.vv



