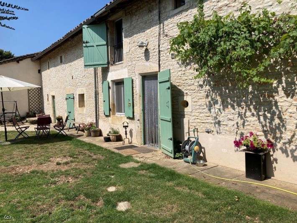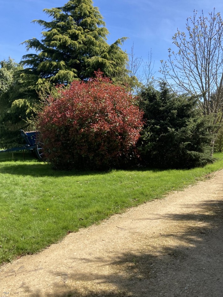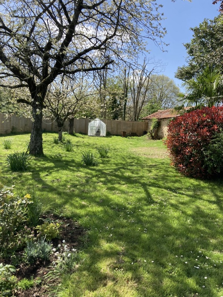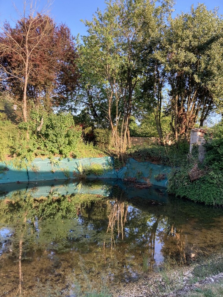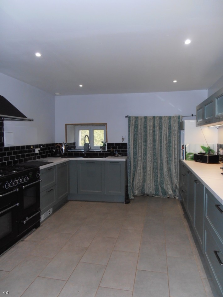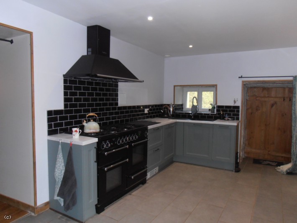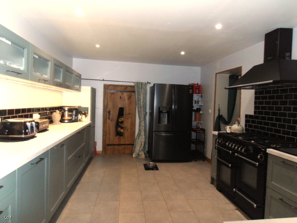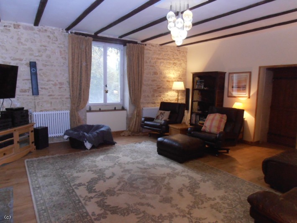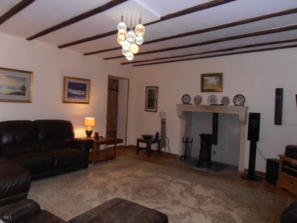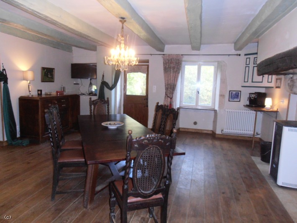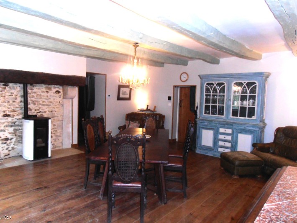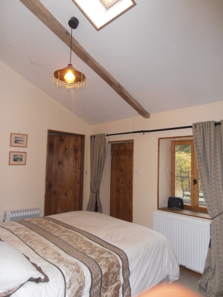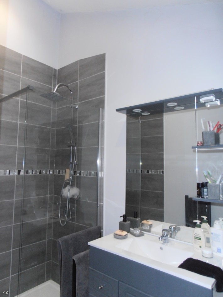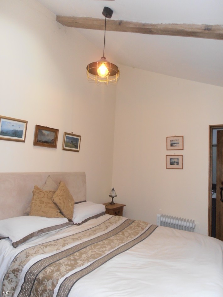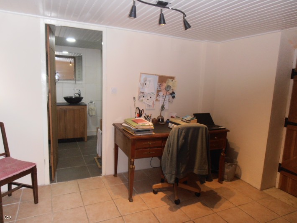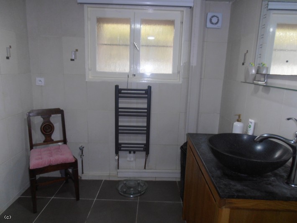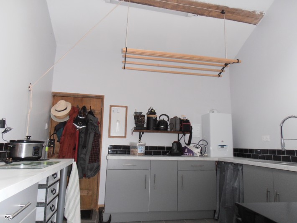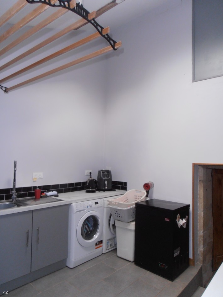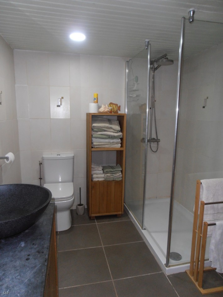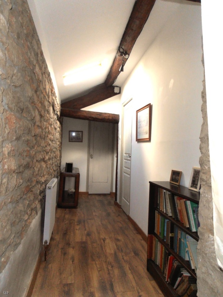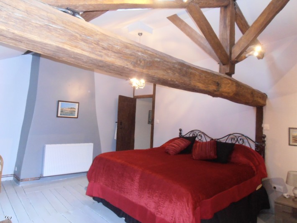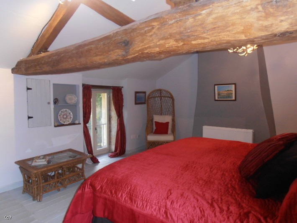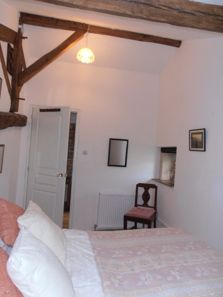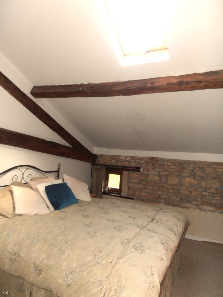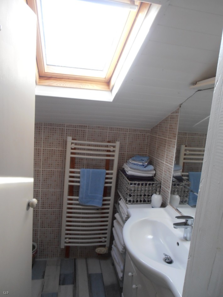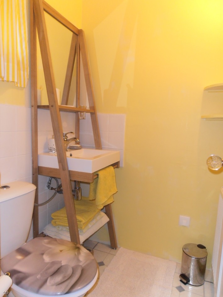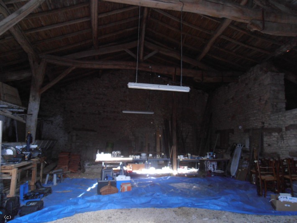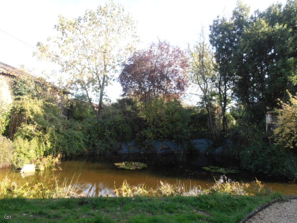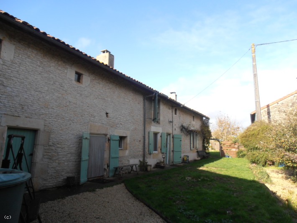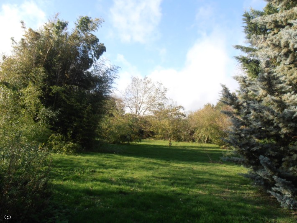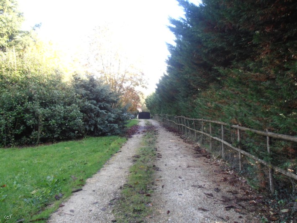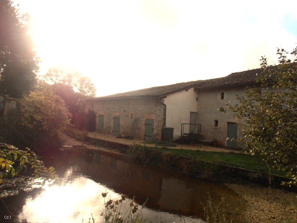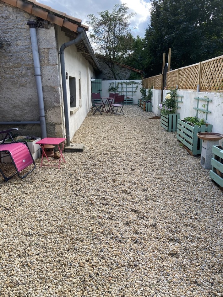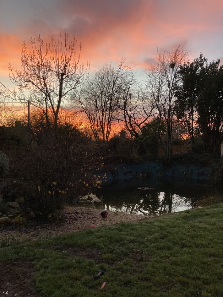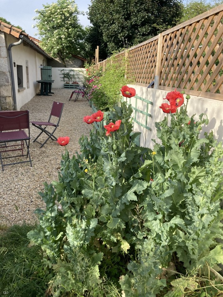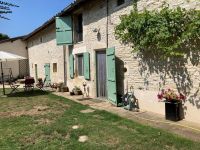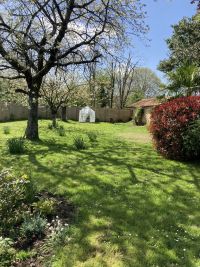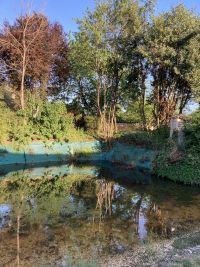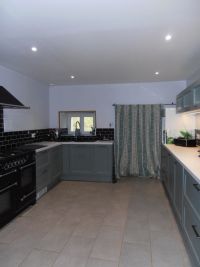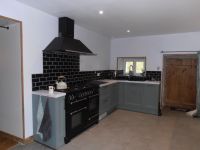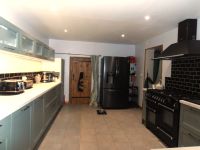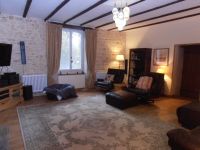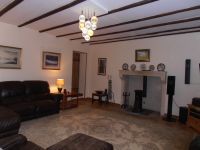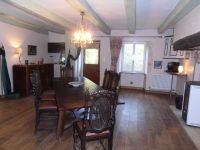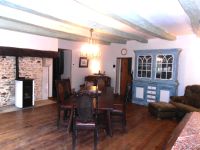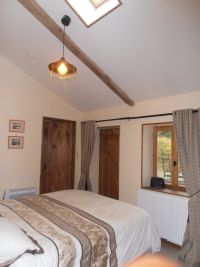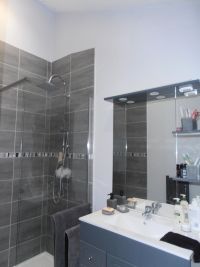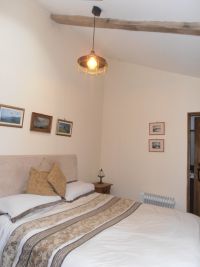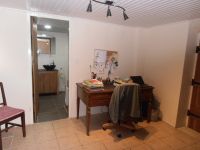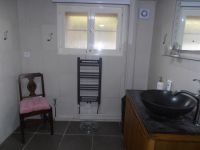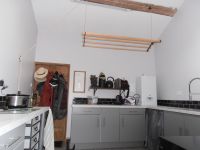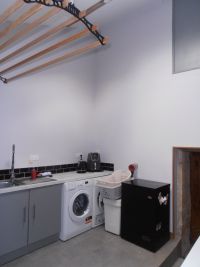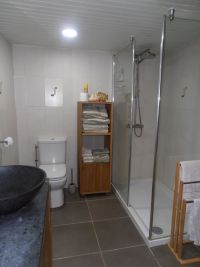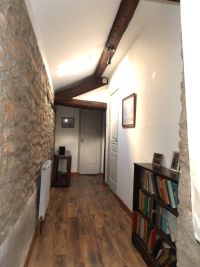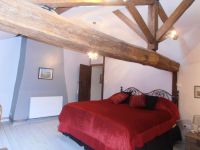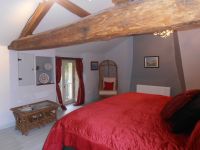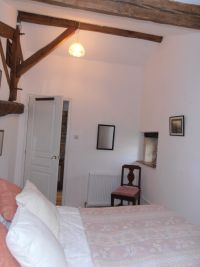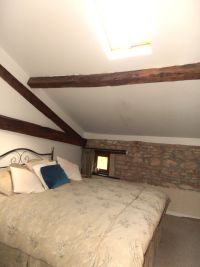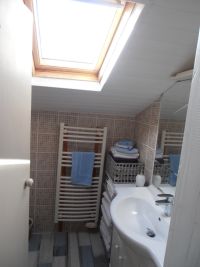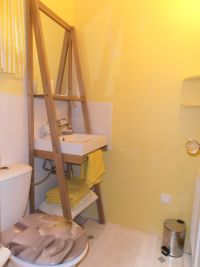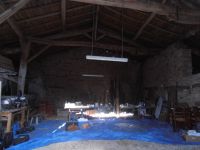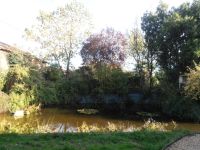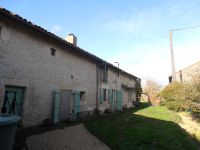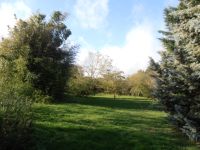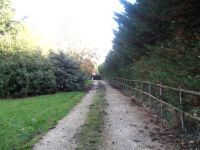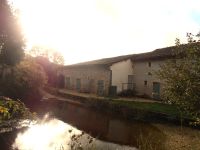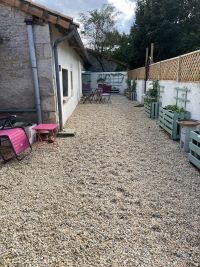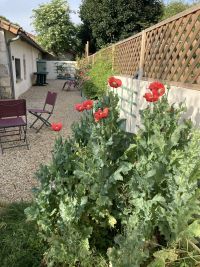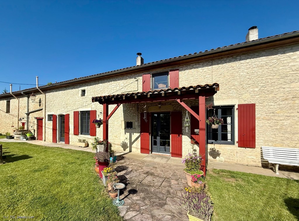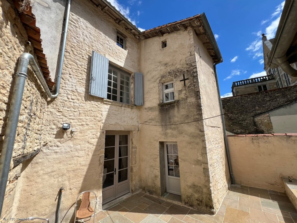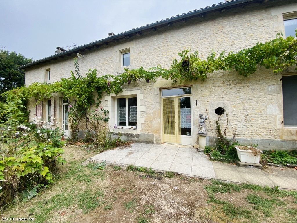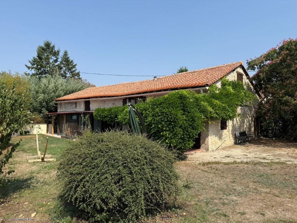Beautiful Detached 4 Bedroomed Stone Property
Beautiful Detached 4 Bedroomed Stone Property
- Price
- 315.750 € 299.900 € | HAI
- Ref
- R6872
- No of Rooms
- 8
- No of Bedrooms
- 4
- No of Bathrooms
- 3
- Habitable Area M²
- 202 m2
- Land Size
- 5.378 m2
- Departement
- Vienne
- Area
- Civray
This charming detached 4 bedroomed stone property is full of character and has a lovely cosy feel. It is situated in a small hamlet on the outskirts of Blanzay, which has a boulangerie and restaurant, and 8km from Civray where all main commerce can be found.
The property is double-glazed, heated by a combination of gas central heating, a wood burner and a pellet burner, and is on mains drains.
Access to the property is along a driveway to electric gates. There is a super large barn, plus several smaller outbuildings, a beautiful mature garden with fruit trees, a well and a pond. The property is very private and a real haven of peace.
The outbuildings provide the opportunity for workshops or (with relevant permissions), conversion to additional accommodation, all in a beautiful setting.
In detail the property comprises :-
Ground floor:
Fully fitted kitchen (17.5m2). There is a good range of units, and the cooker and extractor are included. Tiled floor and door to the front
Lounge (35m2) Parquet floor, exposed stone walls, fireplace and wood burner
Dining-room (33m2) Wooden floor, beams, exposed stone walls. Fireplace with pellet burner
Bedroom 1 (11m2) with en-suite shower room (3.8m2) with a shower, vanity unit and wc
Office (11.5m2) Tiled floor. Staircase to the first floor
Shower room (6.85m2) Shower, wc and vanity unit. Heated towel rail. Extractor
Utility room (10.8m2) Tiled floor. Gas central heating boiler. Door to the rear courtyard and garden
Upstairs:
Large landing (17m2) Wooden floor and beams. Storage cupboard
Bedroom 2 (25.4m2) Wooden floor and beams
Bedroom 3 (15m2) Beams
Bedroom 4 (9.5m2) Beams
Bathroom (4m2) Bath, vanity unit and heated towel rail
WC (1.2m2) with a handbasin
Outside:
Driveway to the property with electric gates
Large garden with mature trees, a well and a fish pond
Terraced areas to the front and rear
Large barn (165m2), an outbuilding of approximately 45m2, and other smaller outbuildings
Information on the risks to which this property is exposed is available on the Georisques website: www.georisques.gouv.fr
Energy performance certificate
Realised: 18 April 2024
Energy performance
Gas emission
Details du Bien
This floor plan is for information purposes only and is not contractual.
If the document does not display in your browser, please download it using this link.



