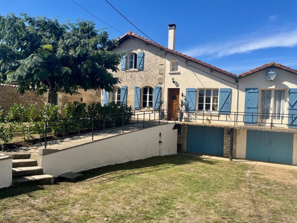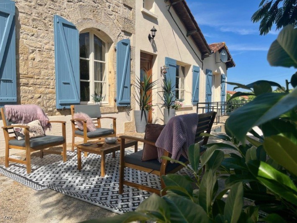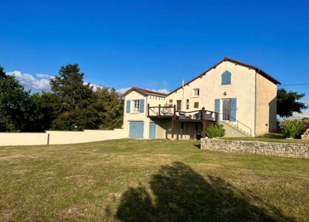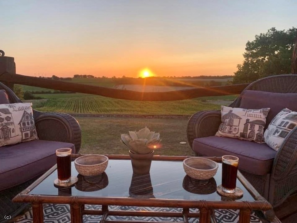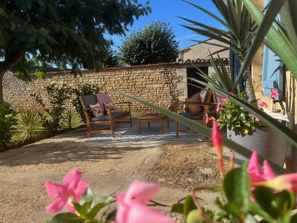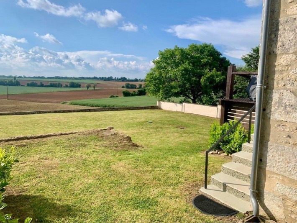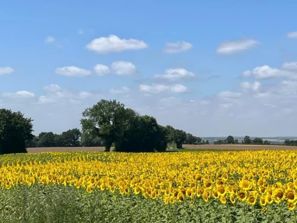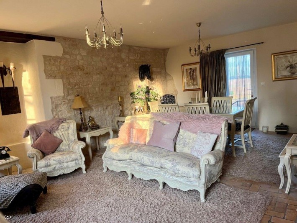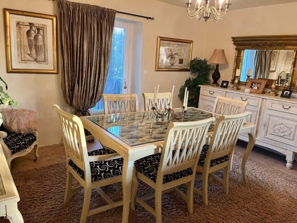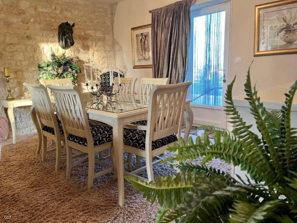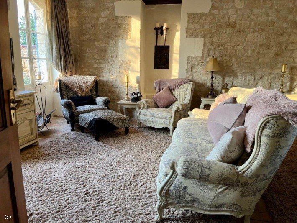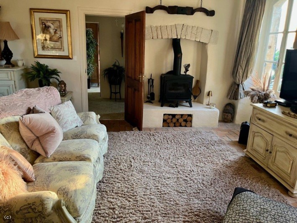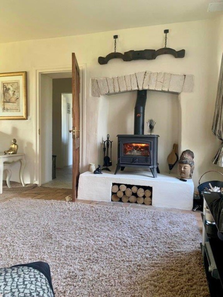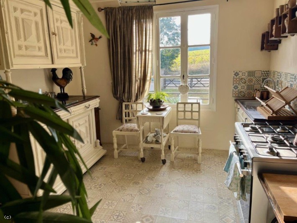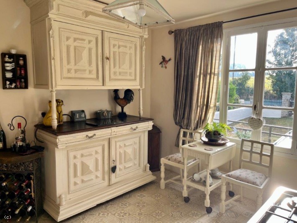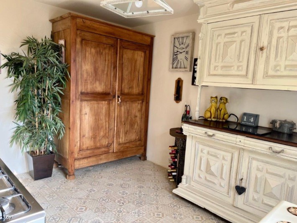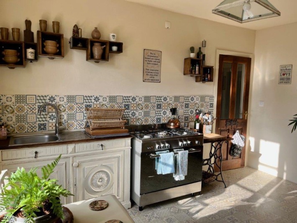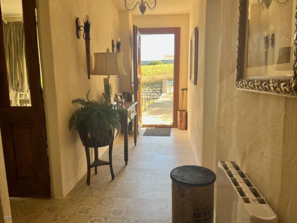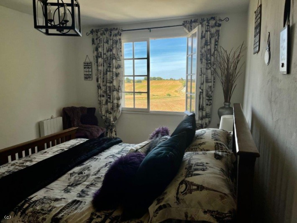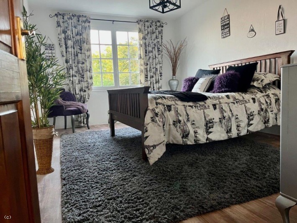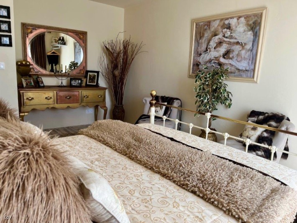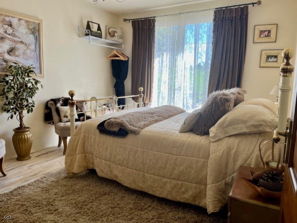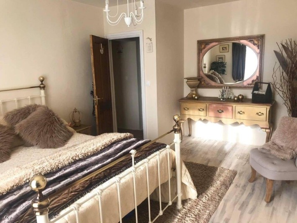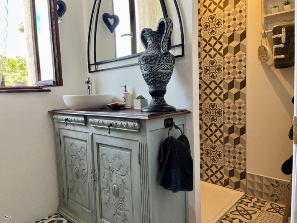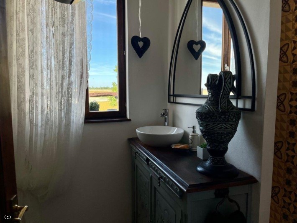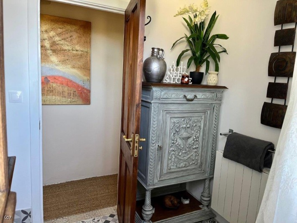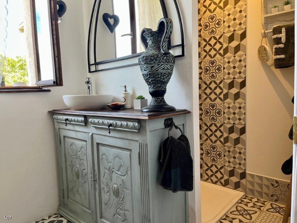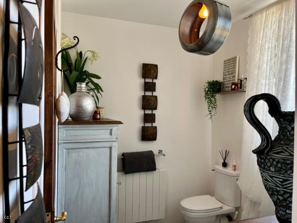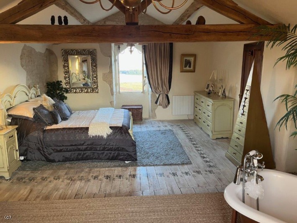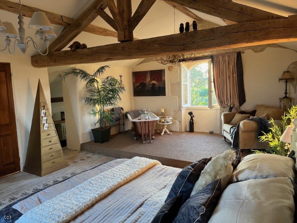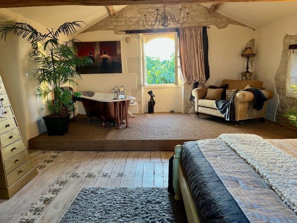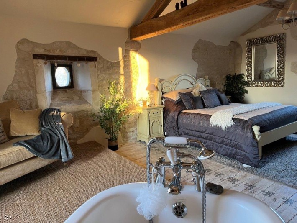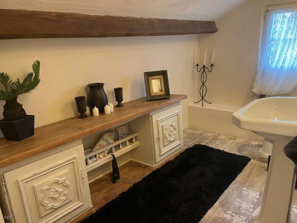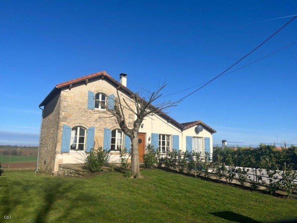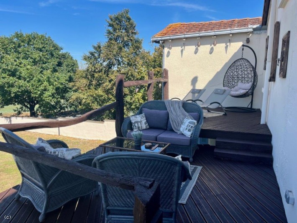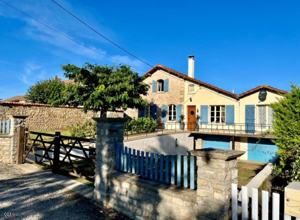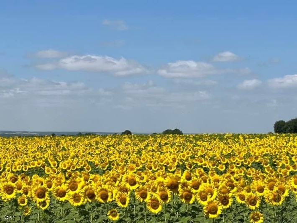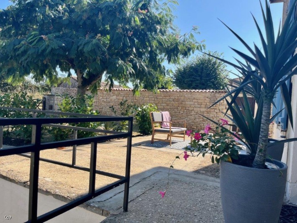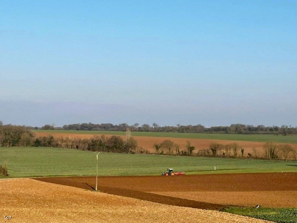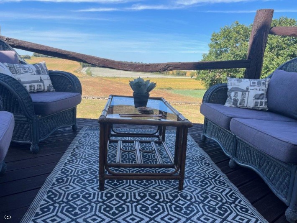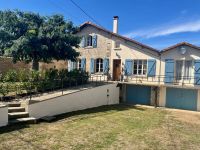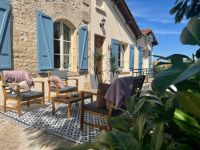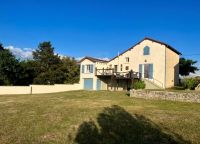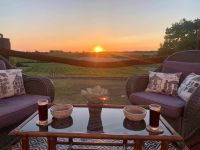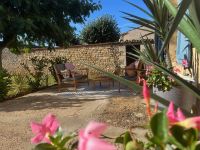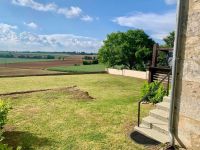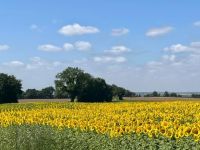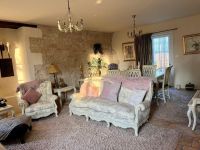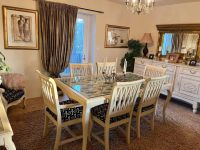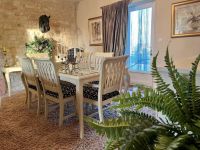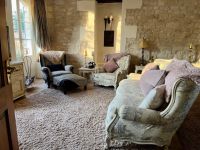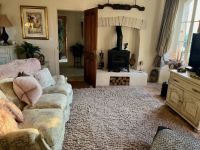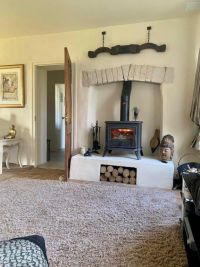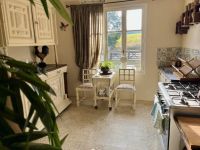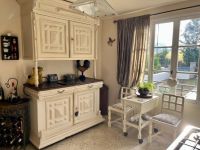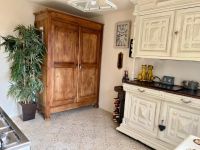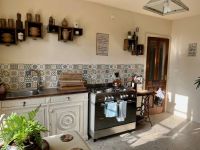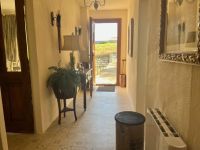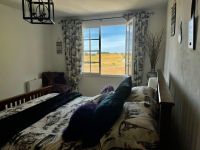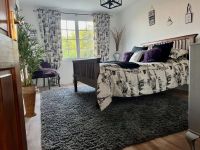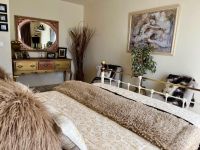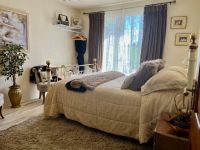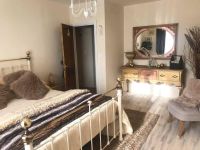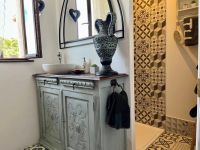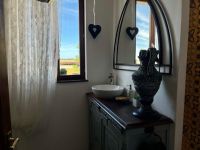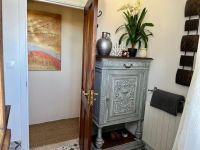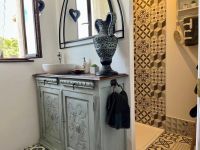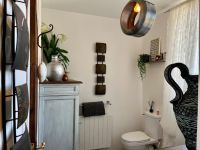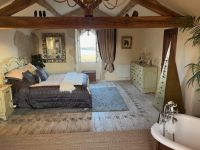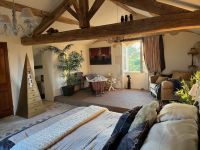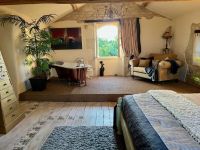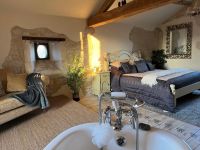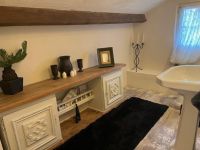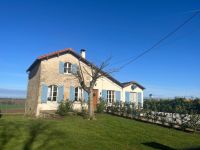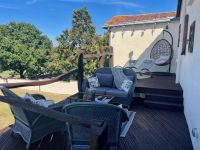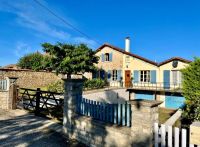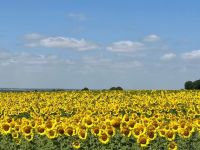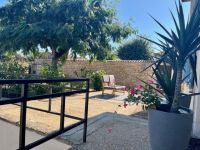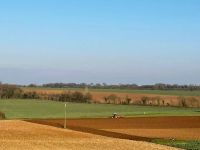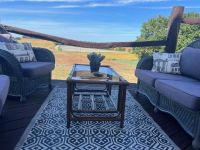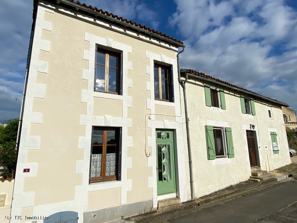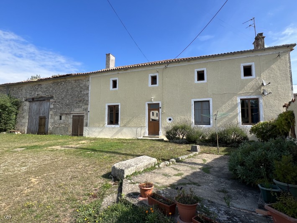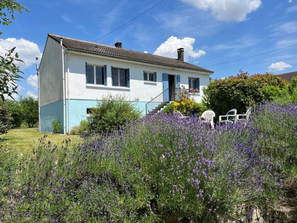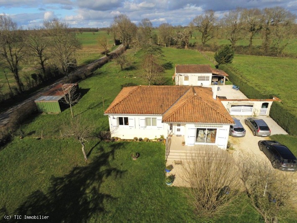Beautifully Renovated Former Convent, With Stunning Views
- Price
- 234.000 € | HAI
- Ref
- R6936
- No of Rooms
- 6
- No of Bedrooms
- 3
- No of Bathrooms
- 2
- Habitable Area M²
- 135 m2
- Land Size
- 1.000 m2
- Departement
- Deux-Sèvres
- Area
- Chef-Boutonne
Beautifully renovated former convent, with stunning open views to the front and rear of the property over fields which have an array of crops including sunflowers, corn and wheat. At the rear of the property there is a super 2-tier balcony from which you can also enjoy the setting sun.
The property has been renovated with taste, retaining its character. It has 2 large double bedrooms downstairs, and a superb master bedroom suite upstairs.
Below the house there is a useful utility room, cellar and also 2 garages, one of which is currently also used as a workshop.
The well-maintained garden is spacious but easy to maintain, and has room for a pool.
Situated just 6km from Chef-Boutonne, which has a weekly Saturday market and everything you need on a daily basis including a doctors surgery, pharmacy and 2 supermarkets, and also an open-air swimming pool, this property offers the best of both worlds by being in a countryside location yet having all amenities close by.
This is a beautiful property, renovated to a high standard, and not to be missed!
In detail the property comprises :-
On the ground floor :
Entrance hall (11m2)
Kitchen (13m2) with a range of free-standing cupboards perfectly suiting the style of the property, including an “armoire”, all of which are included in the sale, along with the cooker.
Beautiful lounge/dining-room (30m2) with feature stone walls. The lounge area, which is to the front of the property, has a fireplace and wood burner and the dining-room, to the rear, has a door leading to the balcony.
Bedroom 1 (17m2) with views to the rear
Bedroom 2 (15m2) with views to the front
Shower room (6m2) with a wc, handbasin and walk-in shower
Upstairs :
A door from the hallway leads to the stunning master bedroom suite, with its full-height beams, exposed stone walls, and fabulous views to the front and rear. The spacious room includes a sitting area and roll top bath, with a private en-suite wc with wash hand basin.
Below ground floor level :
Utility room
Cellar
2 garages, one with room for 1 car and the second, also used as a workshop, is long enough for 2 cars.
Outside :
Driveway with parking for 4 cars
Garden
2-tier balcony to the rear, and a terraced area to the front.
Information on the risks to which this property is exposed is available on the Georisques website: www.georisques.gouv.fr
DPE
Details du Bien
|
|
This floor plan is for information purposes only and is not contractual.vv



