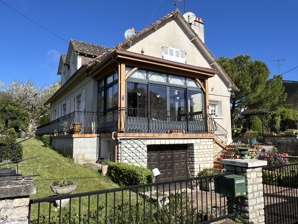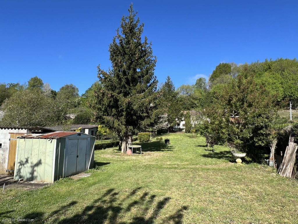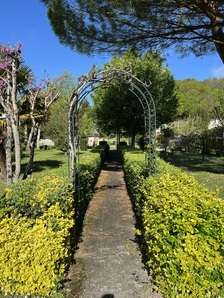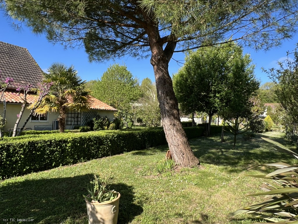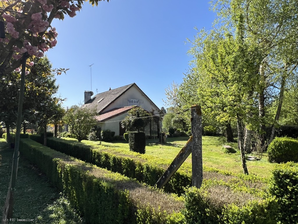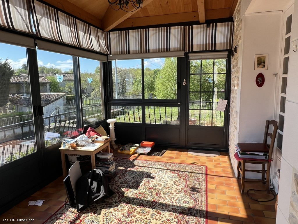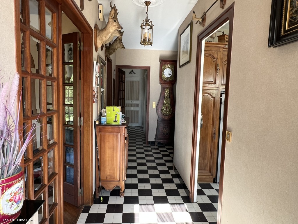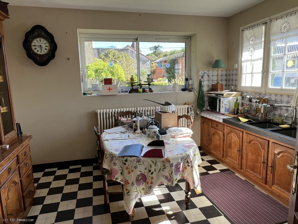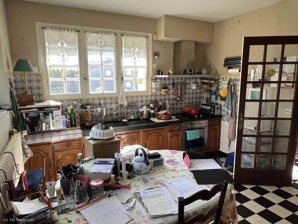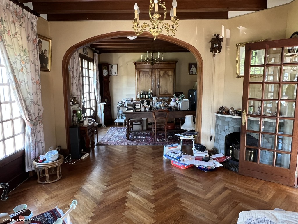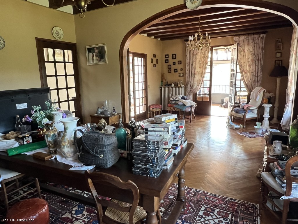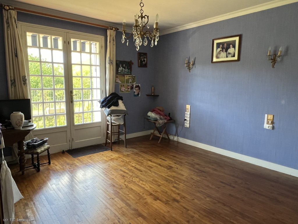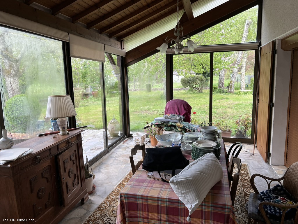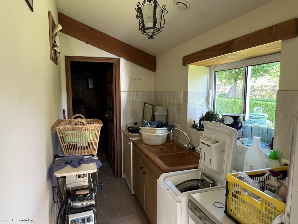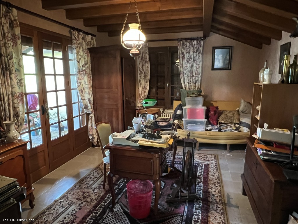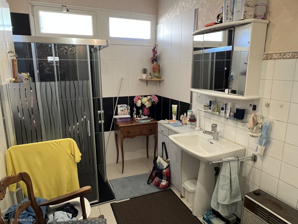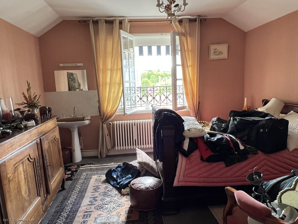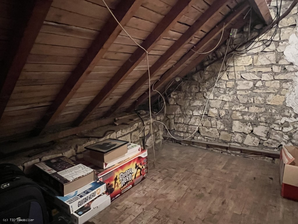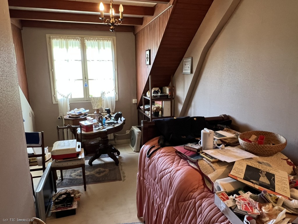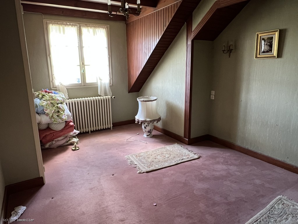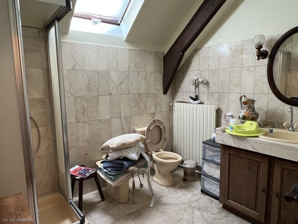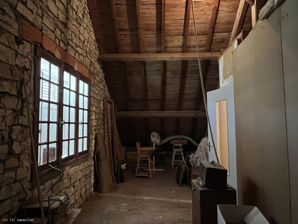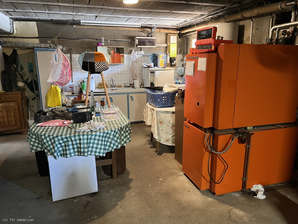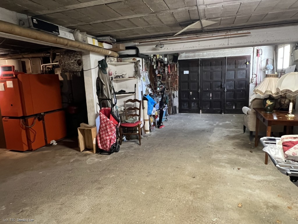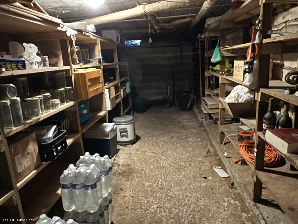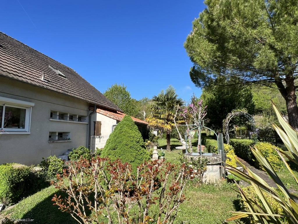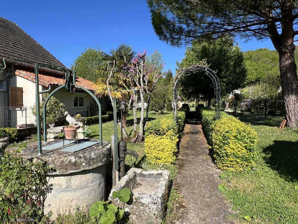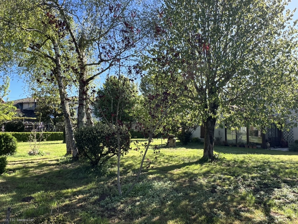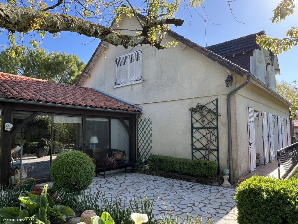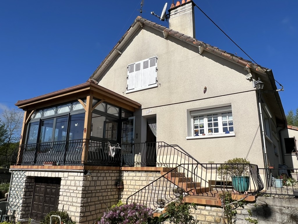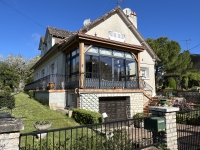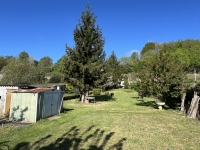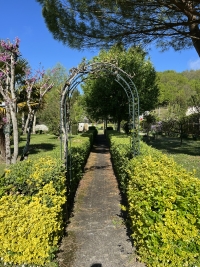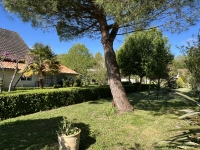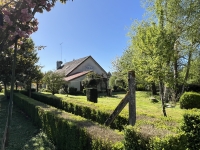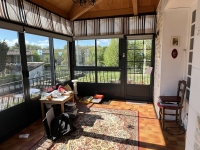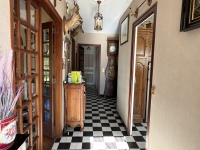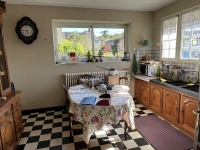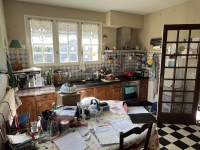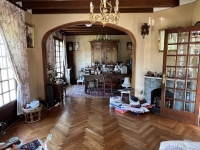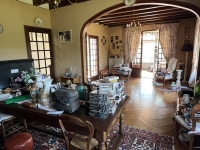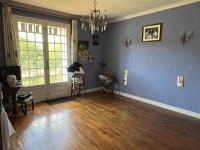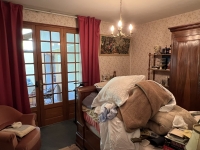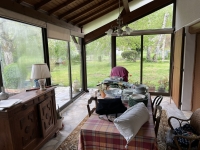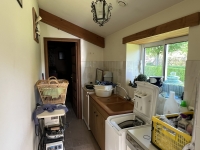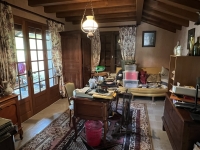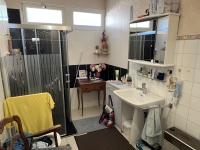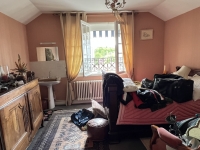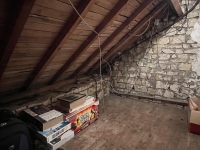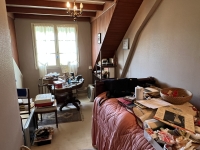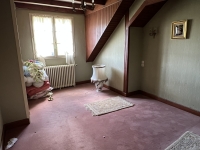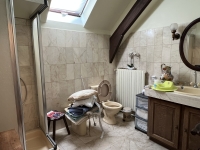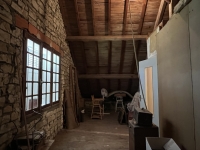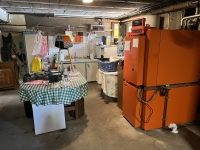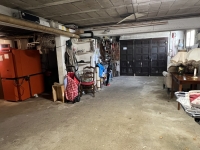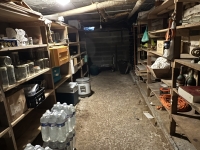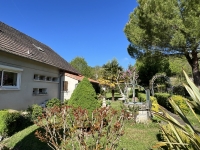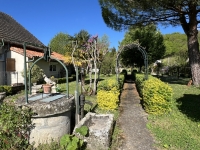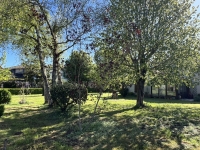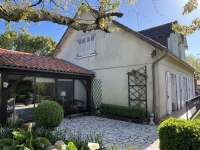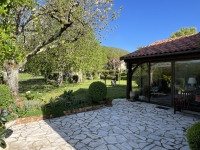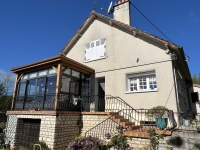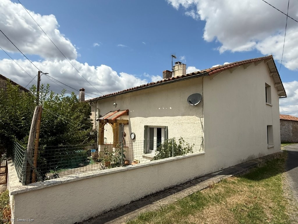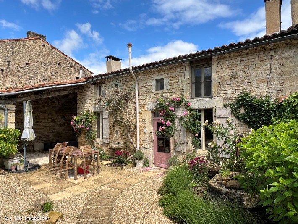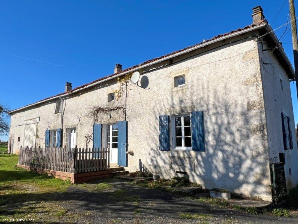Spacious Detached Village House with Garden and 6 Bedrooms – Between Ruffec and Civray
Spacious Detached Village House with Garden and 6 Bedrooms – Between Ruffec and Civray
- Price
- 162.765 € | HAI
- Ref
- R7263
- No of Rooms
- 8
- No of Bedrooms
- 6
- No of Bathrooms
- 2
- Habitable Area M²
- 180 m2
- Land Size
- 2.275 m2
- Departement
- Vienne
- Area
- Lizant
Built in 1968, this large detached village house is ideally located between Ruffec and Civray, in a pleasant village with essential amenities including a bakery/grocery, a bar/restaurant, and a post office.
ith its 6 bedrooms and generous living space, the property is perfectly suited as a family home or for a bed and breakfast project.
The house features oil-fired central heating, partial double glazing, and secondary glazing on the remaining windows, offering a good level of comfort.
The fully enclosed and well-maintained garden has two separate entrances, allowing easy access.
Ground Floor:
Entrance – 8 m², tiled
Fitted Kitchen – 13 m², tiled
Living Room – 31 m², parquet flooring, exposed beams, 2 French doors
Veranda – 11 m², tiled, exposed stone
WC – 2 m², tiled
Hallway – 3 m², tiled, with built-in cupboard
Shower Room – 6 m², tiled, with basin, shower, and cupboard
Bedroom 1 – 17 m², parquet flooring, built-in cupboard, French door to garden
Bedroom 2 – 12 m², carpeted, built-in cupboard, French door to second veranda
Hallway – 3 m², carpeted, leading to...
Utility Room – 7 m², tiled, cupboard, double sink
Bedroom 3 / Office – 17 m², tiled, French door to second veranda
First Floor:
Landing – 6 m², parquet flooring
Bedroom 4 – 16 m², carpeted, with basin, cupboard, and access to attic storage
Bedroom 5 – 9 m², carpeted, built-in cupboard, attic space
Bedroom 6 – 13 m², carpeted, built-in cupboard
Shower Room – 5.5 m², tiled, with basin, shower, WC, Velux window
Multi-purpose Room / Attic – 22 m², wooden floor, window
Basement (approx. 60 m²):
Utility area, boiler room, garage for 2 cars
Wine cellar, water softener, oil boiler, and hot water tank
Exterior:
Enclosed courtyard with parking
Lovely enclosed garden with two separate access points
Outdoor water taps, a well, and two garden sheds
Information on the risks to which this property is exposed is available on the Georisques website: www.georisques.gouv.fr
Energy performance certificate
Realised: 29 April 2025
Energy performance
Gas emission
Details du Bien
This floor plan is for information purposes only and is not contractual.
If the document does not display in your browser, please download it using this link.



