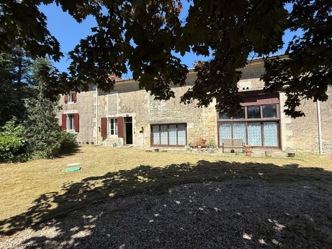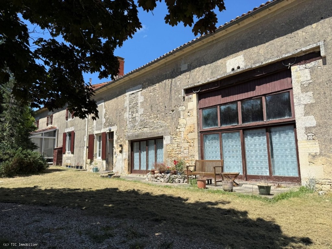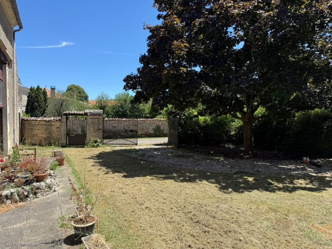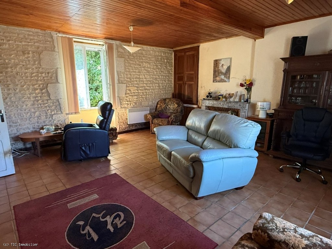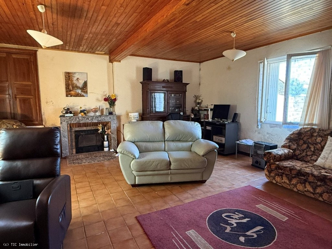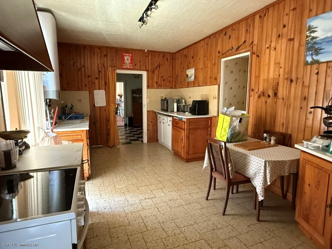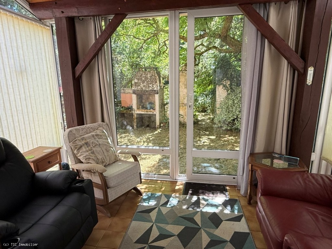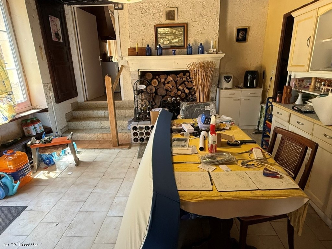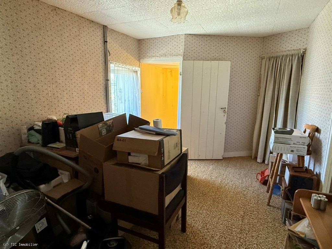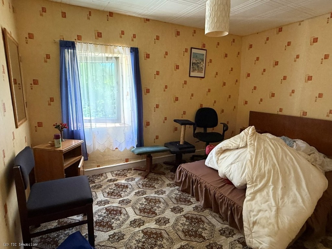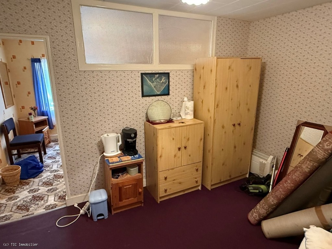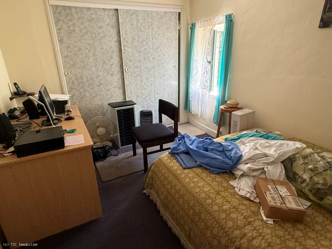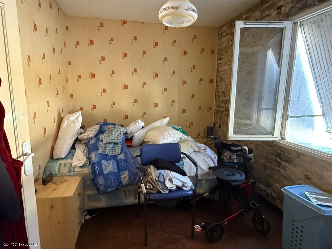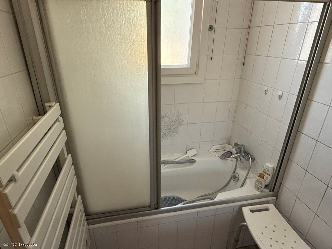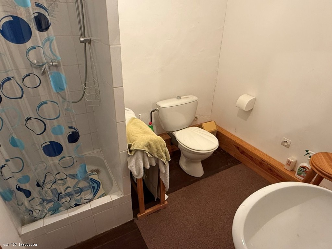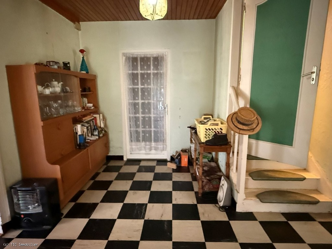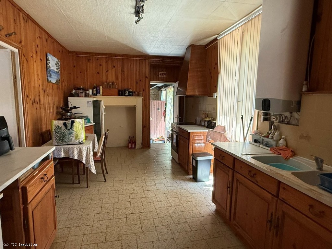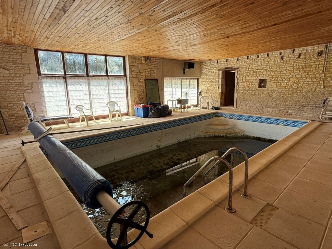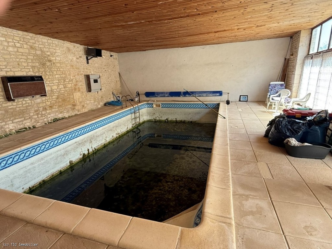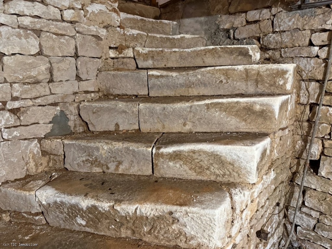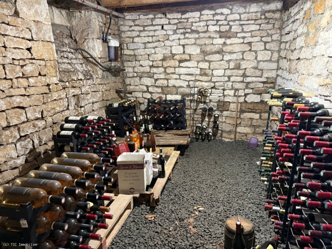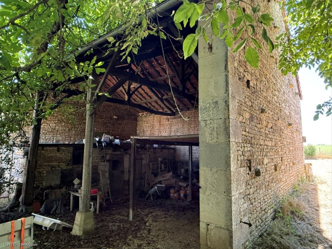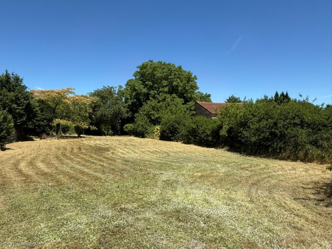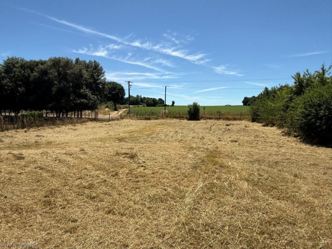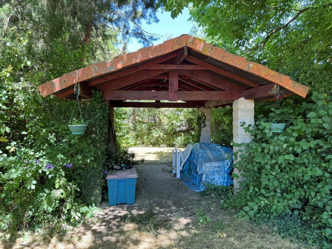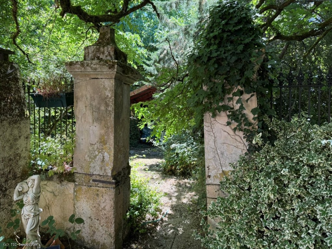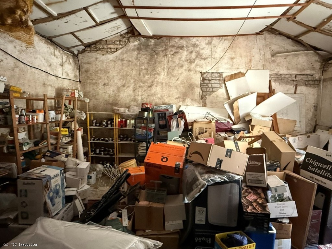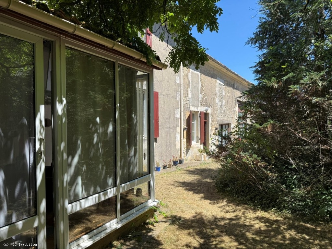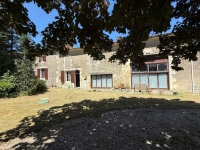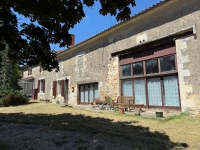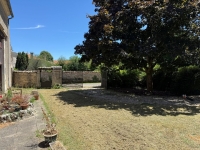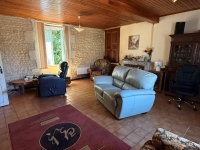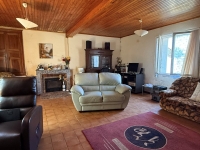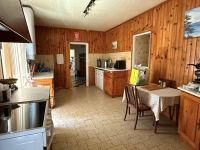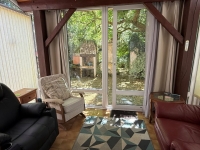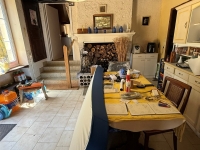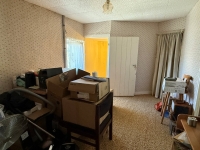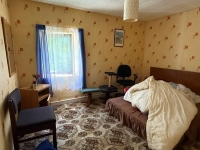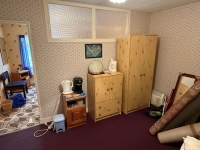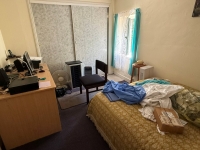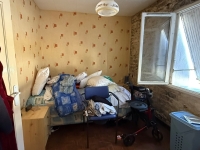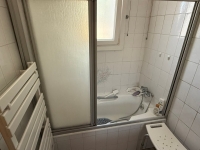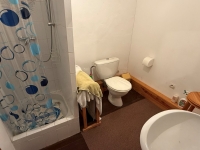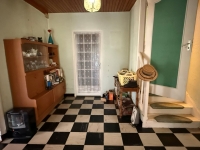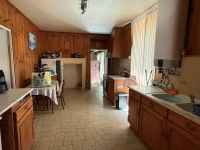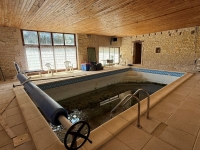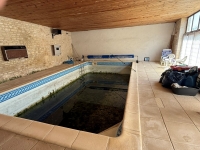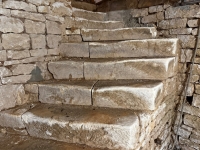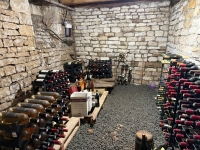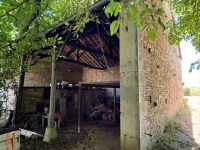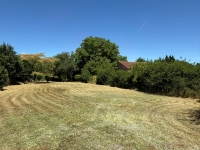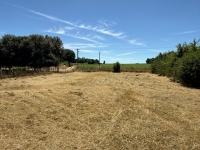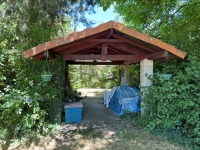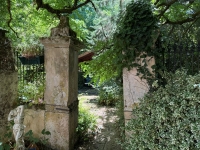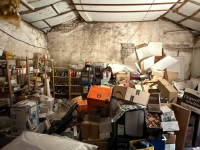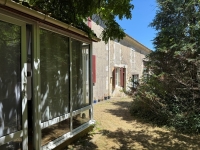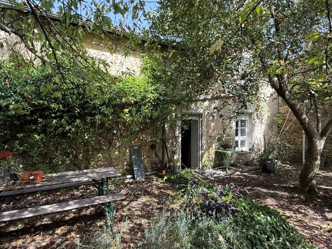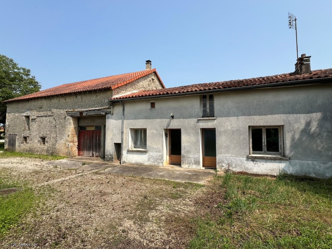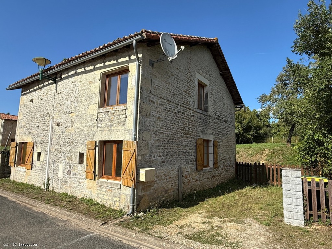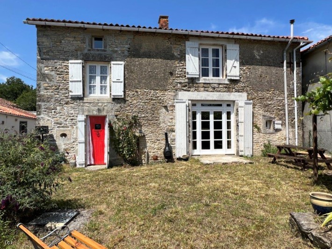Country Home with Indoor Pool Between Villefagnan and Ruffec
Country Home with Indoor Pool Between Villefagnan and Ruffec
- Price
- 145.150 € | HAI
- Ref
- R7342
- No of Rooms
- 7
- No of Bedrooms
- 4
- No of Bathrooms
- 3
- Habitable Area M²
- 183 m2
- Land Size
- 3.237 m2
- Departement
- Charente
- Area
- Villefagnan
Charming Country Home with Indoor Pool Between Villefagnan and Ruffec
Nestled in a tranquil hamlet halfway between Villefagnan and Ruffec, this property offers fantastic potential to become a warm and welcoming family home.
Step into the spacious lounge, where partially exposed stone walls and a wood-burning insert create a cozy, rustic charm — perfect for lively family moments or quiet evenings. For peaceful solitude, the veranda invites you to relax with a book and enjoy the calm surroundings.
The 8x4 metre indoor, in-ground pool only needs a new liner to be fully operational — allowing you to enjoy a swim in any season, whatever the weather.
Wine lovers will appreciate the generous underground cellar, ideal for building your own collection. Outside, the large enclosed garden offers space to grow vegetables, play, or simply unwind. Dine alfresco under the covered terrace, whether it’s a scorching summer day or a rainy afternoon.
A detached hangar provides ample storage for garden tools and equipment, and could easily be transformed into a workshop or hobby space.
This peaceful property is full of charm and possibilities — all it’s missing is you.
Ground floor:
-Living room (31m²): tiled floor, fireplace insert, stone walls
-Hallway (14m²): tiled floor; and Entrance hall (2m²): tiled floor and access to the cellar
-Toilet (1m²): tiled floor
-Veranda (8m²): tiled flooring
-Kitchen (16m²): tiled flooring, fitted
-Bedroom (10m²): parquet flooring
With private bathroom (4m²): tiled flooring, bathtub, sink, towel dryer
-Dining room (18m²): tiled floor, stone
-Laundry room/shower room (6m²): tiled floor, toilet, sink, shower
-Pantry: tiled floor, pool room
-Large room (80m²): tiled floor, stone, and 8x4m indoor pool (liner replacement required)
Upstairs:
-Landing (10m²): carpeted
-Bedroom (21m²): carpeted (two sections separated by a single partition)
-Bedroom (10m²): carpeted, closet
-Bedroom (30m²): carpeted, to be finished
With private bathroom (4m²): wooden floor, toilet, sink, shower
Outside:
-Courtyard
-Enclosed garden
-Covered terrace
-Hangar
All on a 3237m² plot
Information on the risks to which this property is exposed is available on the Georisques website: www.georisques.gouv.fr
Energy performance certificate
Realised: 9 September 2025
Energy performance
Gas emission
Details du Bien
This floor plan is for information purposes only and is not contractual.
If the document does not display in your browser, please download it using this link.



