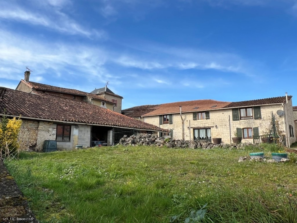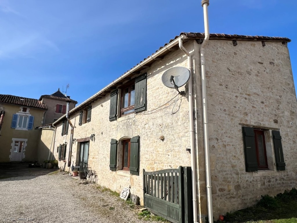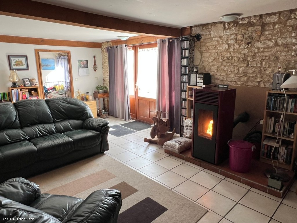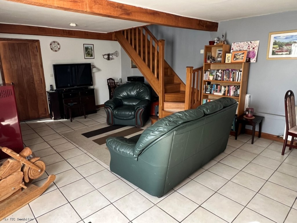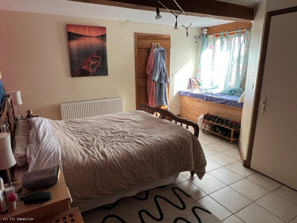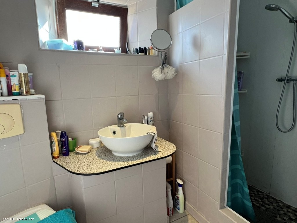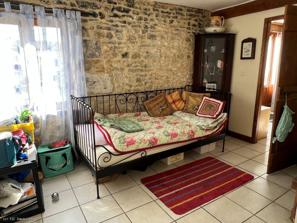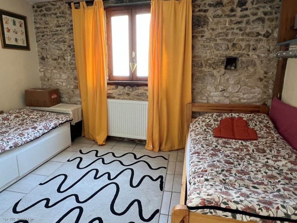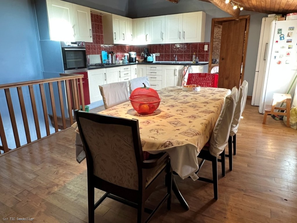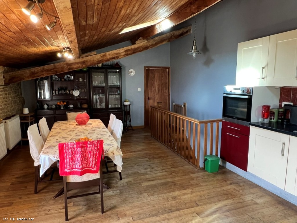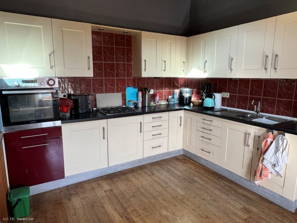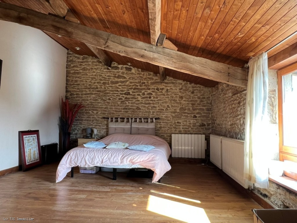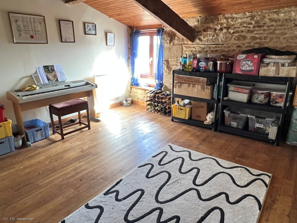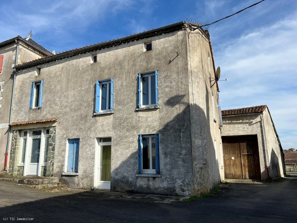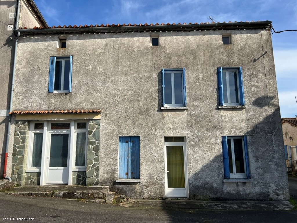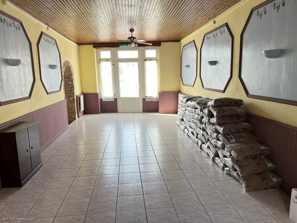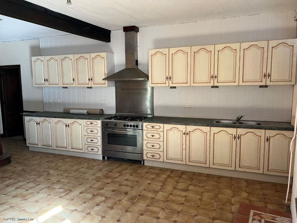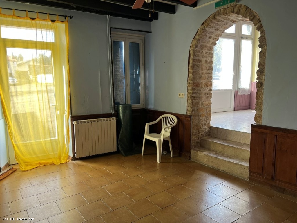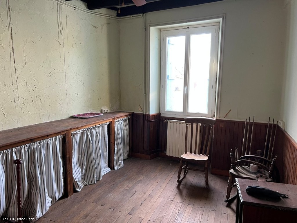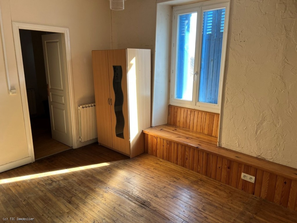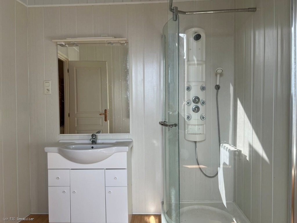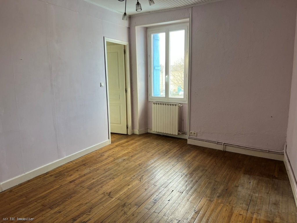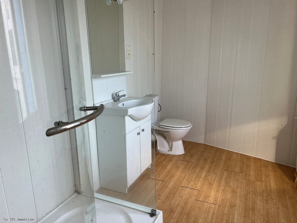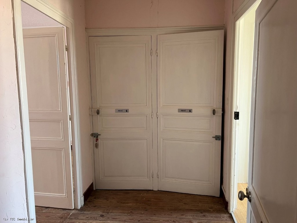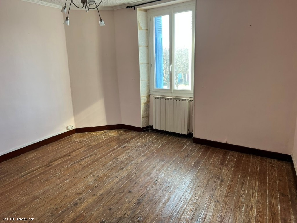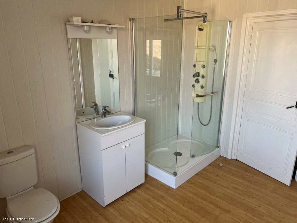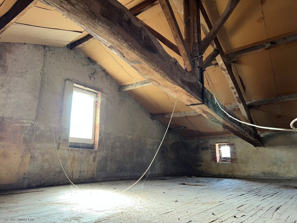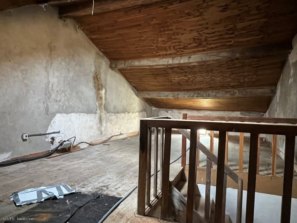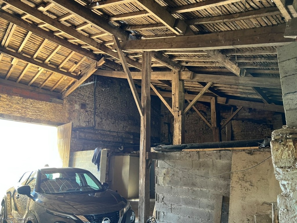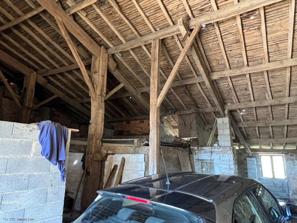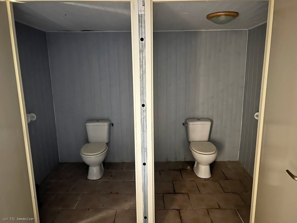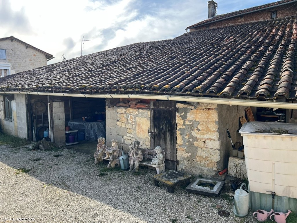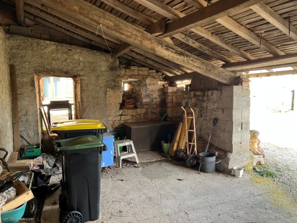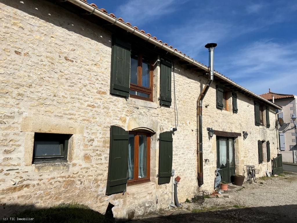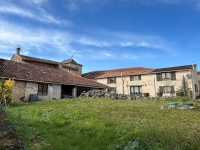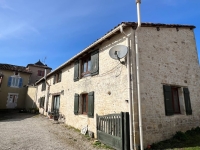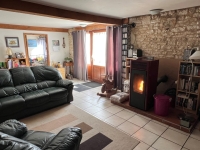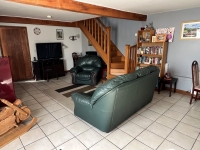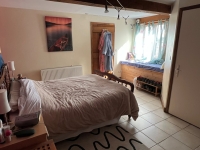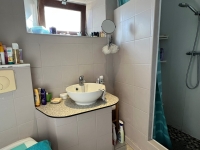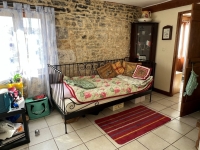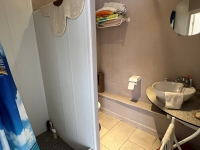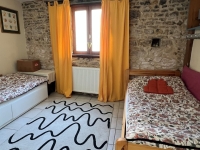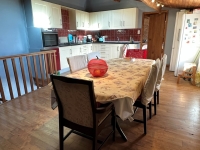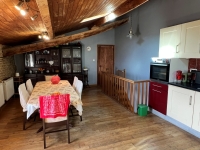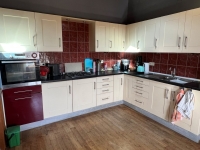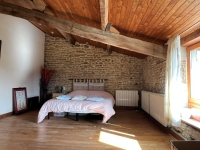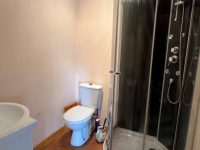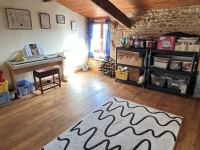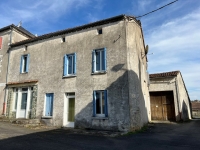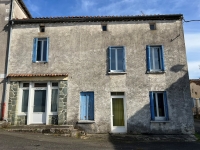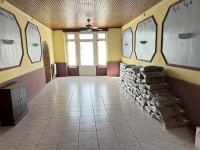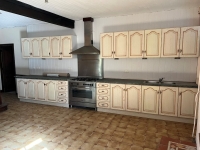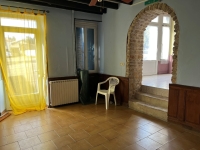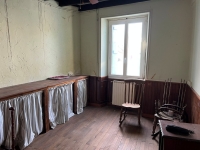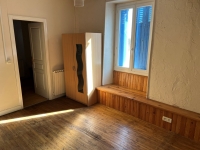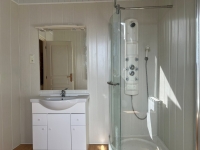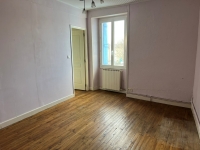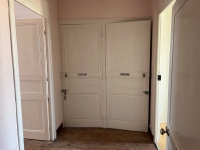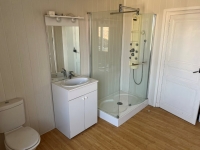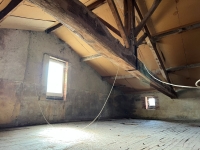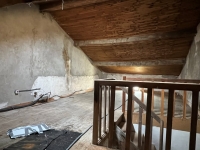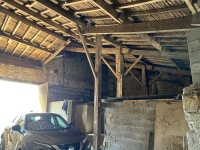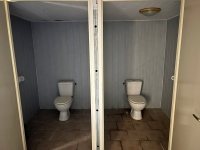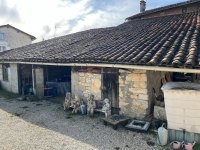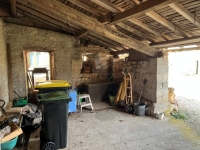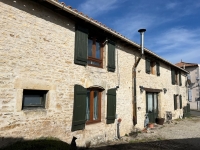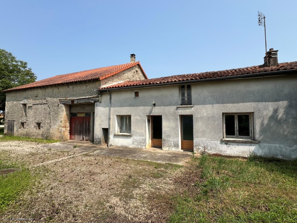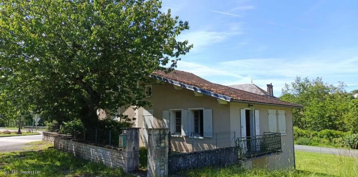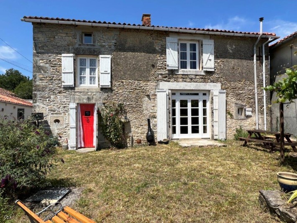Two Houses with 3 And 4 Bedrooms Located in a Charming Countryside Village
Two Houses with 3 And 4 Bedrooms Located in a Charming Countryside Village
- Price
- 147.800 € | HAI
- Ref
- R7207
- No of Rooms
- 13
- No of Bedrooms
- 7
- No of Bathrooms
- 6
- Habitable Area M²
- 312 m2
- Land Size
- 803 m2
- Departement
- Charente
- Area
- Cellefrouin
Set of two houses in a charming country village. The main house, ready to move into, offers 4 large bedrooms and 3 shower rooms. The second house, with 3 bedrooms and 3 shower rooms, offers great potential for a B&B, rental, gîte or a small business. An ideal opportunity for a large family or rental investment.
House 1 (living area 144m²)
Ground floor
-Living room (29m²): tiled floor, pellet stove, exposed stone
-Bedroom (15m²): tiled floor, exposed stone, with en-suite shower room (3m²): tiled floor, shower, WC, washbasin
-Study (7m²): tiled floor, exposed stone, cupboard with washing machine connection
-Shower room (3m²): tiled floor, shower, WC, washbasin
-Bedroom (11m²): tiled floor, exposed stone
First floor
-Kitchen (30m²): wooden floor, exposed stone, fitted, velux window x 2
-Bedroom (23m²): wooden floor, exposed stone, exposed beams, with en-suite shower room (3m²): wooden floor, shower, WC, washbasin
-Bedroom: (20m²): wooden floor, exposed stone, exposed beams
House 2 (former bar / restaurant - living area 168m²)
Ground floor
-Living room (38m²): tiled floor
-Living room (15m²): tiled floor
-Room (12m²): parquet flooring
-Kitchen (20m²): tiled floor, fitted
-2 x WC (2 x 2m²): tiled floor
First floor
-Bedroom (13m²): parquet flooring, with en-suite shower room (7m²): laminate flooring, shower, WC, washbasin
-Landing (10m²): parquet flooring
-Bedroom (16m²): parquet flooring, with en-suite shower room (6m²): laminate flooring, shower, WC, washbasin
-Bedroom (16m²): parquet flooring
-Shower room (8m²): parquet flooring, shower, WC, washbasin, cupboard
-Landing (3m²): parquet flooring
-Attic (30m²) : staircase from 2nd landing, space to create a further bedroom
-Attic (50m²): fold-down ladder to access from 1st landing
Outside
-Courtyard and small garden
-Attached barn: treated woodwork, space to park 2 cars
-Hangar
-Cellar and store room
-The whole on a total plotof 803m²
Information on the risks to which this property is exposed is available on the Georisques website: www.georisques.gouv.fr
Energy performance certificate
Realised: 6 January 2025
Energy performance
Gas emission
Details du Bien
This floor plan is for information purposes only and is not contractual.
If the document does not display in your browser, please download it using this link.



