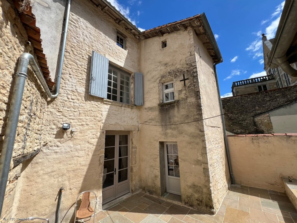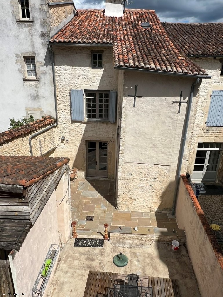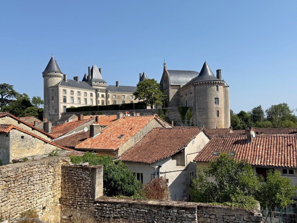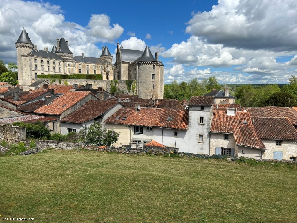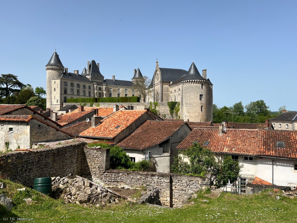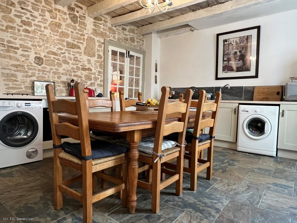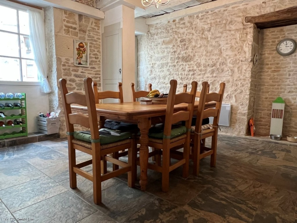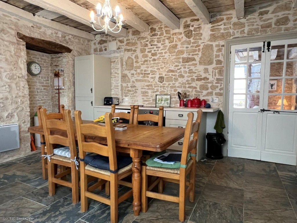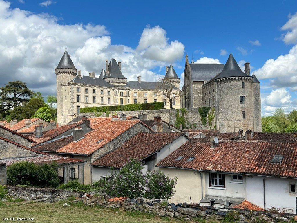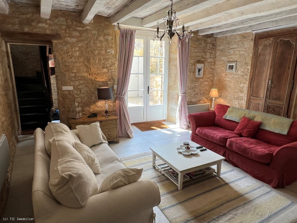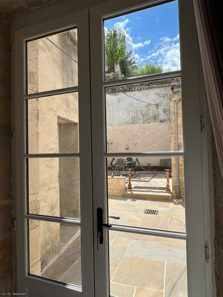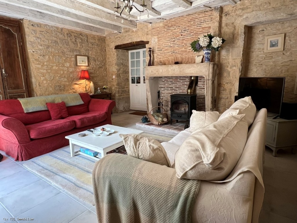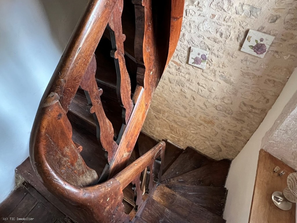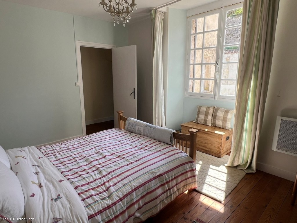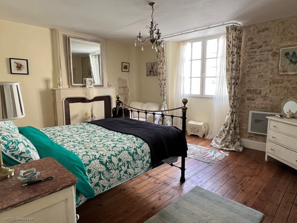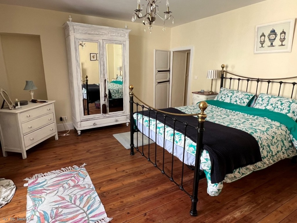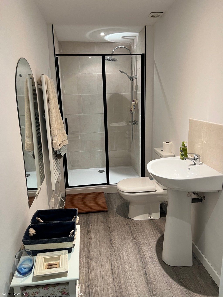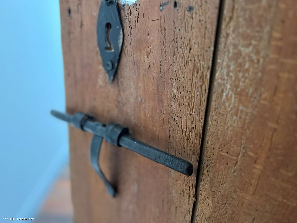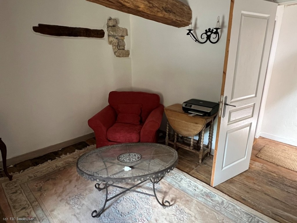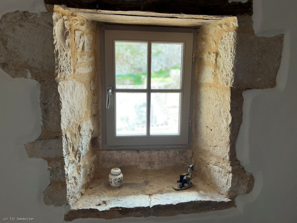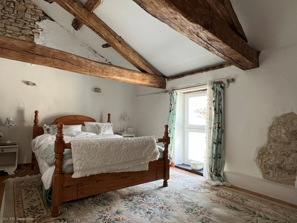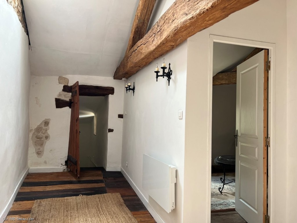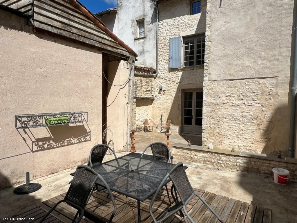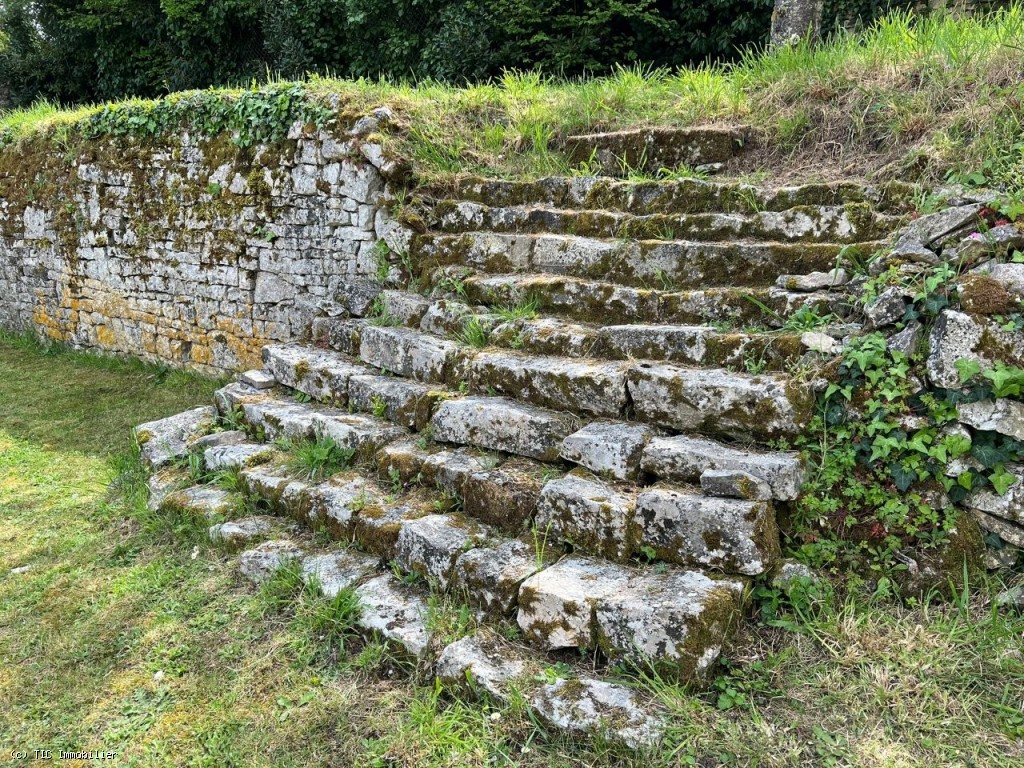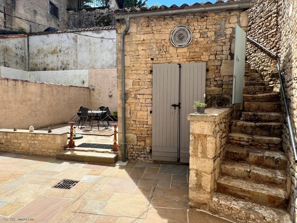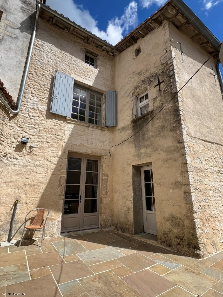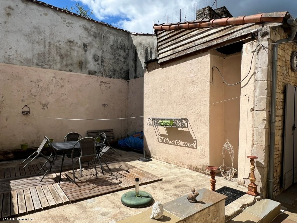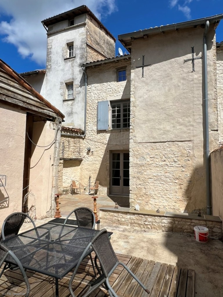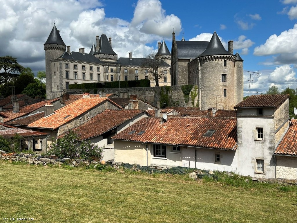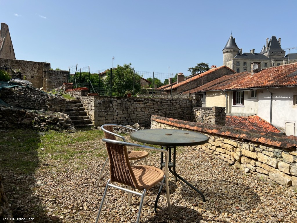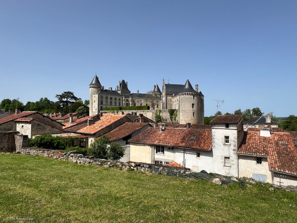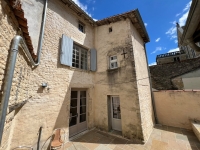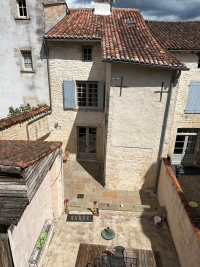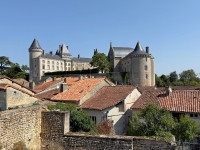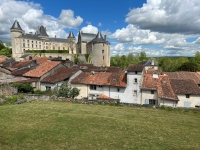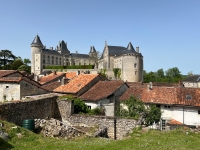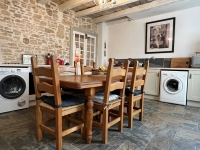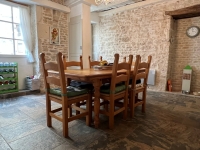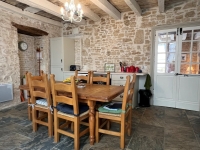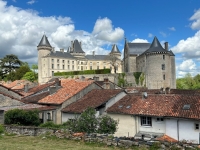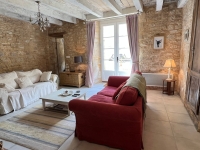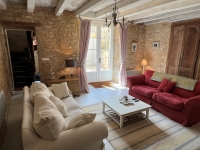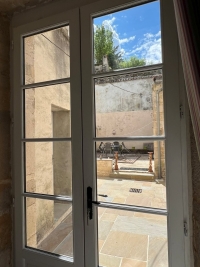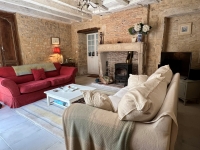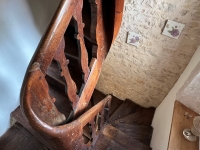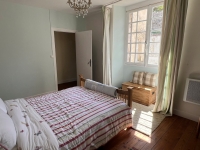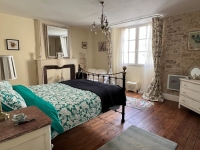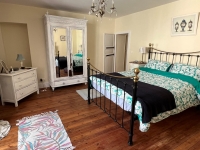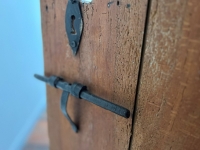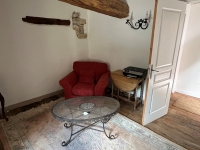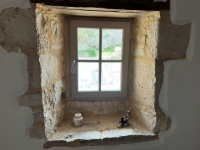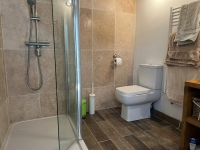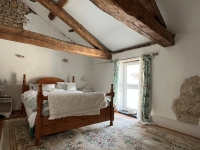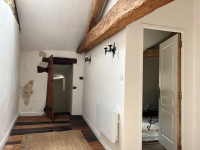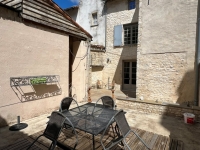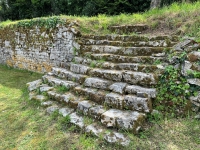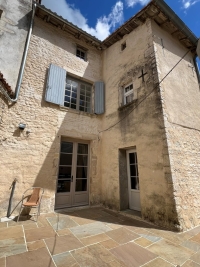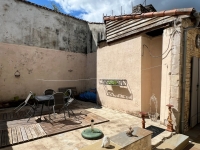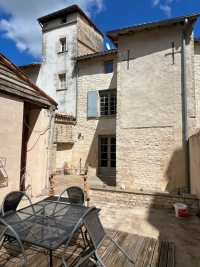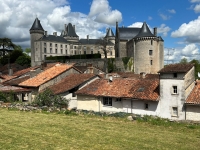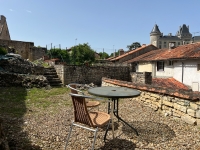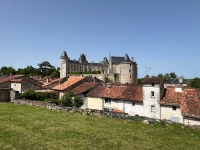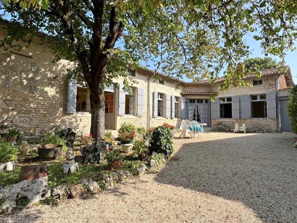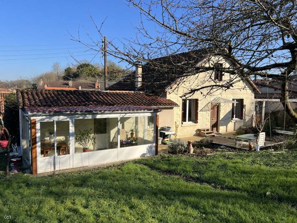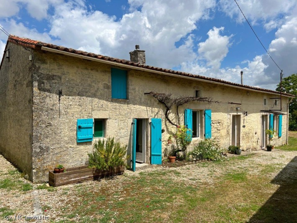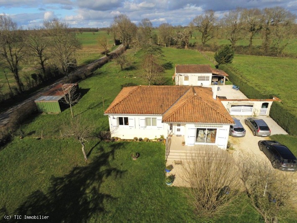15th Century Village House in Verteuil-Sur-Charente With Beautiful View of the Castle
15th Century Village House in Verteuil-Sur-Charente With Beautiful View of the Castle
- Price
- 226.300 € | HAI
- Ref
- R7252
- No of Rooms
- 5
- No of Bedrooms
- 4
- No of Bathrooms
- 2
- Habitable Area M²
- 141 m2
- Land Size
- 761 m2
- Departement
- Charente
- Area
- Verteuil-sur-Charente
Full of charm, this beautifully renovated three-storey village house combines character and comfort. Inside, you'll find exposed stone walls and a wood-burning stove in the living room, perfect for cozy winter evenings. The property boasts stunning views of the castle, four bedrooms, 2 shower rooms, a private courtyard, and a delightful two-level landscaped garden. With mains drainage already connected, this unique home is ready and waiting for you. The beautiful riverside village of Verteuil is steeped in history with its 11th century chateau and historic buildings as well as bars, restaurants, bakers, hairdresser, post office, convenience store, wine cellar and is a very short drive to the market town of Ruffec.
Ground floor :
-Kitchen (21m²): tiled, fitted, water softener, exposed stone, beams
-Living room (25m²): tiled floor, stove, exposed stone, beams, French windows
-Hall (3m²): exposed stone
First Floor:
-Landing (4m²): wooden floor
-Bedroom 1 (14m²): wooden floor
-Shower room (6m²): tiled floor, WC, washbasin, shower
-Bedroom 2 (22m²): wooden floor, Louis XIV fireplace, exposed stone
Second floor :
-Landing (12m²): wooden floor, beam, exposed stone, Velux window, cupboard with Cumulus 2001
-Bedroom 3 (10m²): floor, beam
-Shower room (4m²): tiled floor, WC, washbasin, shower, exposed stone
-Bedroom 4 (20m²): wooden floor
Outside :
-Courtyard with storeroom
-Garden on two levels with magnificent view of the Château
-All on a surface area of 761m²
Information on the risks to which this property is exposed is available on the Georisques website: www.georisques.gouv.fr
Energy performance certificate
Realised: 22 April 2025
Energy performance
Gas emission
Details du Bien
This floor plan is for information purposes only and is not contractual.
If the document does not display in your browser, please download it using this link.



