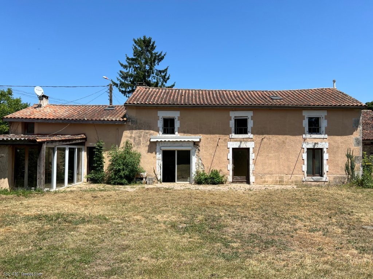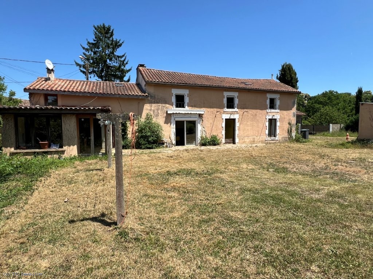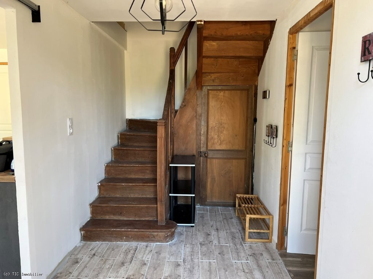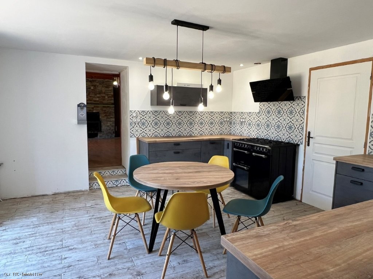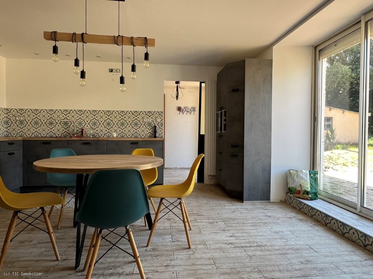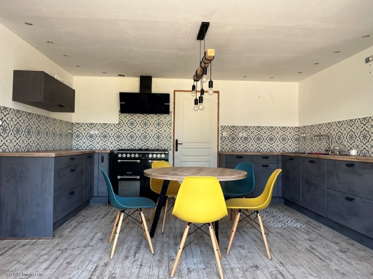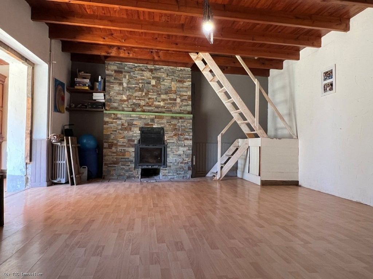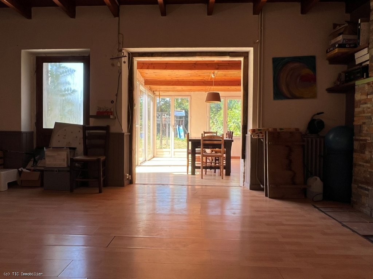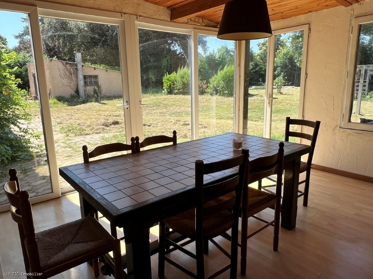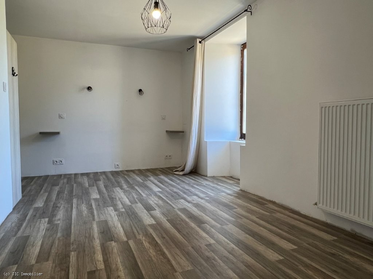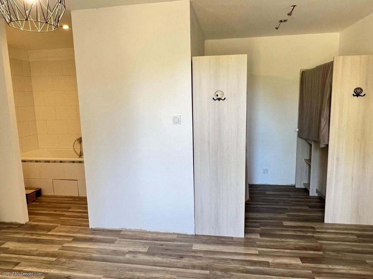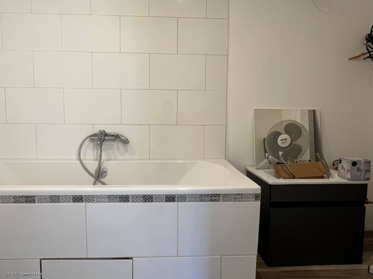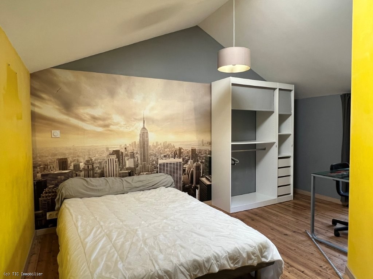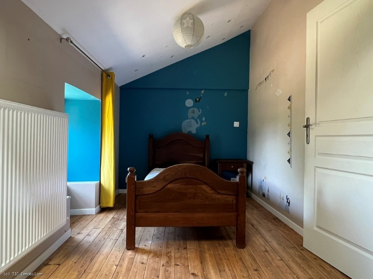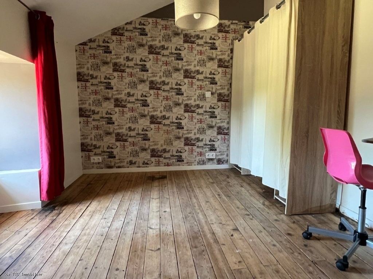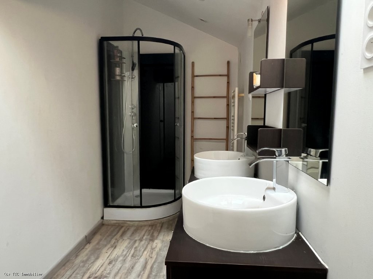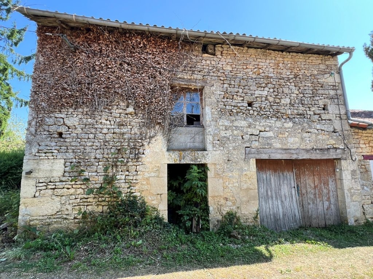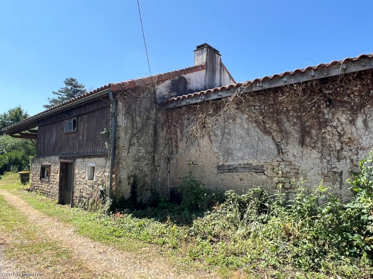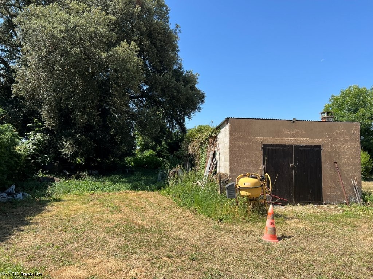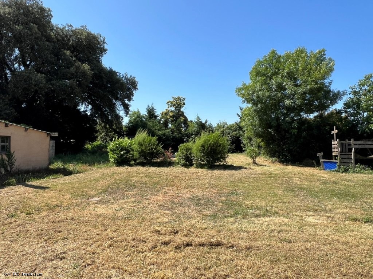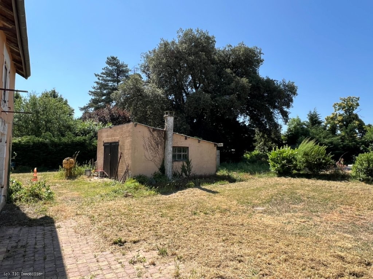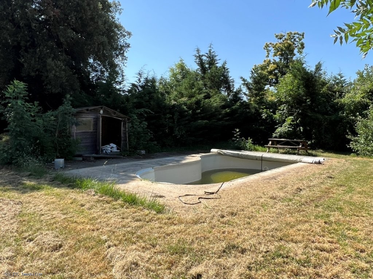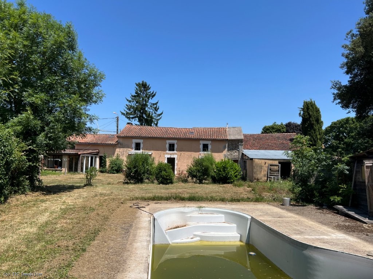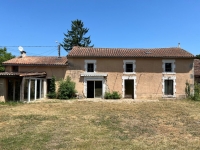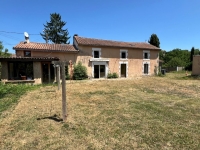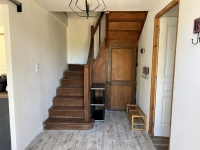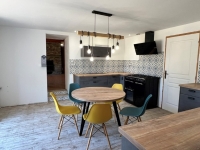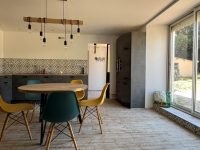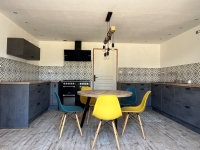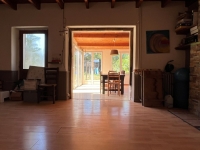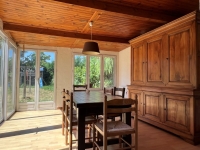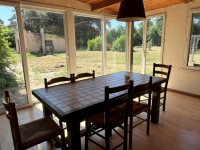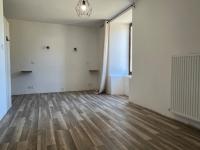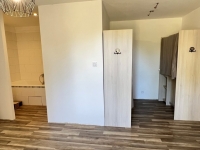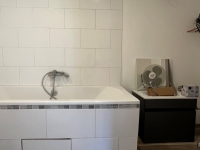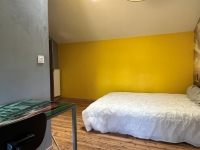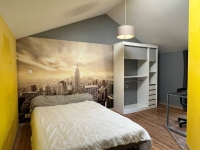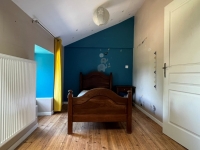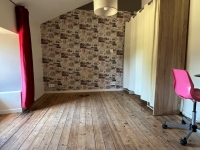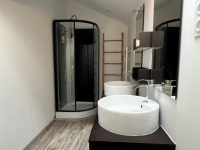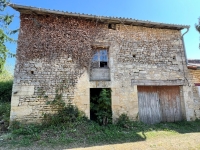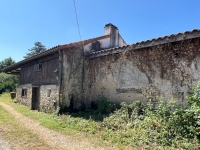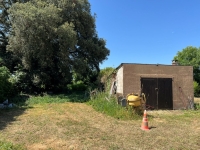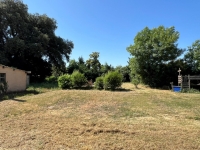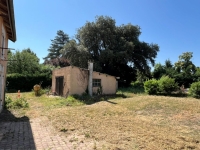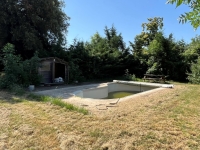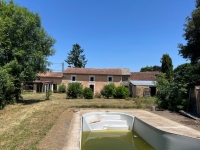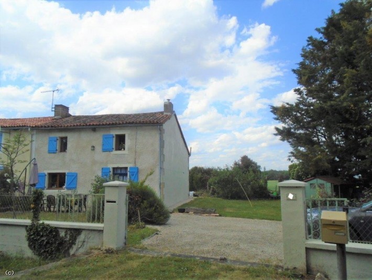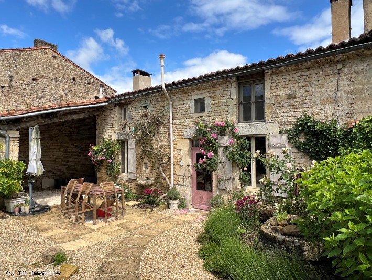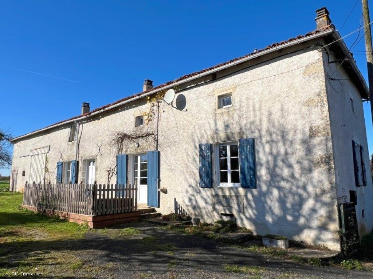Family Home with 4 Bedrooms, Garden, Pool & Outbuilding – Between Ruffec and Villefagnan
Family Home with 4 Bedrooms, Garden, Pool & Outbuilding – Between Ruffec and Villefagnan
- Price
- 159.500 € | HAI
- Ref
- R7296
- No of Rooms
- 6
- No of Bedrooms
- 4
- No of Bathrooms
- 3
- Habitable Area M²
- 146 m2
- Land Size
- 1.422 m2
- Departement
- Charente
- Area
- Ruffec
Located in a peaceful and picturesque hamlet between Ruffec and Villefagnan, this spacious family home offers generous living areas and great potential.
On the ground floor, the property features a comfortable master suite, a fully equipped kitchen with direct access to the utility room/pantry, and a spacious living room (requires some refreshing) with wood-burning insert. A staircase from the living room leads to a mezzanine-style space that could be converted into an office, reading nook, or mezzanine area. The living room opens onto a bright veranda with views of the garden.
Upstairs, you’ll find three bedrooms—all overlooking the garden—a shower room, and a separate toilet. In total, the house has three bathrooms, including one in need of renovation, offering flexible options for further development.
Outside, the attractive garden includes a “Waterair” swimming pool (installed 8 years ago), currently non-functional but repairable. The garage houses a wood pellet boiler (installed in 2015) that provides central heating and hot water. The pellet silo can hold up to 3 tonnes of pellets. A 60 m² stone barn completes the property—ideal for storage or conversion into additional living space.
This charming property, full of character and potential, is perfect for a family seeking a peaceful countryside lifestyle.
Additional Features:
• New septic system installed in 2019
• Roof redone in 2015
Ground Floor:
-Entrance (7m²) : tiled floor, storage cupboard
-Fitted Kitchen (19m²) : tiled floor, large patio doors
-Utility Room (5m²) : old Bathroom (4m²) to renovate
-Living Room (28m²) : laminate flooring, insert fireplace, access to mezzanine-level room
-Veranda (16m²) : laminate flooring, lovely garden views
-Master Bedroom (16m²) : laminate flooring, Ensuite Bathroom (5m²) : bath, sink (to finish)
First Floor:
-Landing (4m²) : wood flooring
-Bedroom 1 (12.5m²) : wood flooring, Velux window, garden view
-Bedroom 2 (11m²) : wood flooring, Velux window, garden view
-Bedroom 3 (12m²) : laminate flooring, garden view
-Shower Room (6m²) : laminate flooring, 2 hand basins, shower, towel radiator, Velux
-WC (1m²) : wood flooring
Exterior:
-Garden with 8-year-old "Waterair" pool (liner and pump included; needs repair)
-Garage with pellet boiler and silo
-Stone barn of 60 m²
Total land area: 1,422 m²
Information on the risks to which this property is exposed is available on the Georisques website: www.georisques.gouv.fr
Energy performance certificate
Realised: 11 June 2025
Energy performance
Gas emission
Details du Bien
This floor plan is for information purposes only and is not contractual.
If the document does not display in your browser, please download it using this link.



