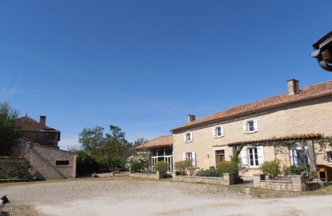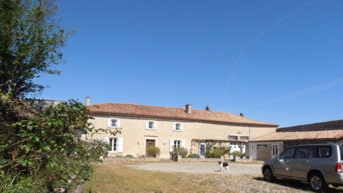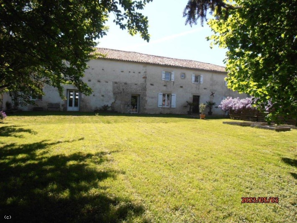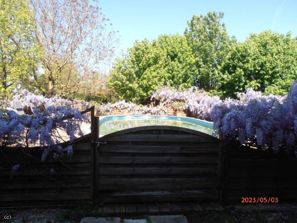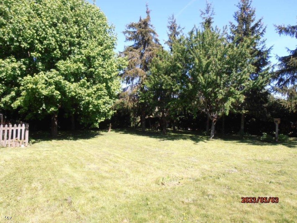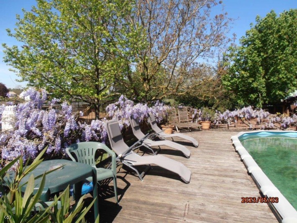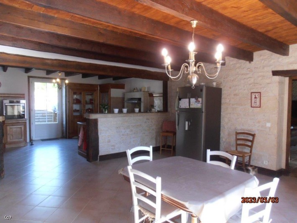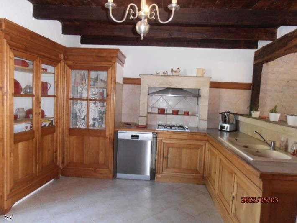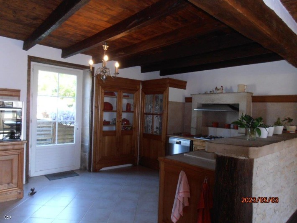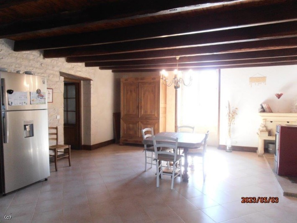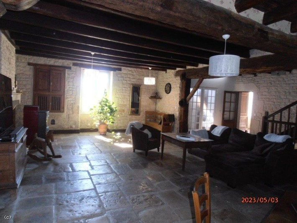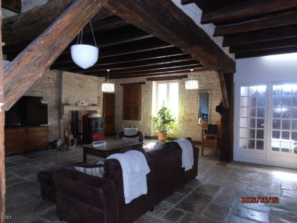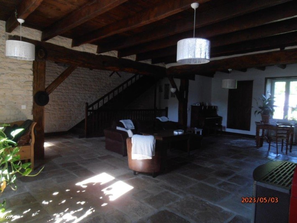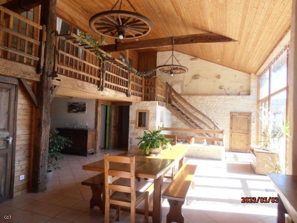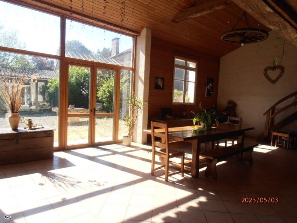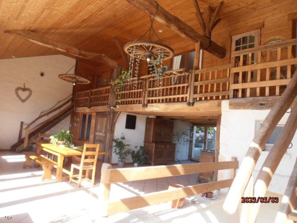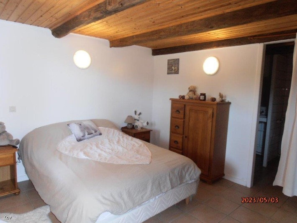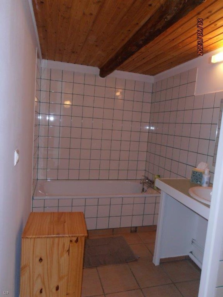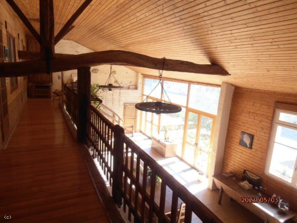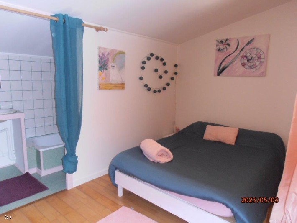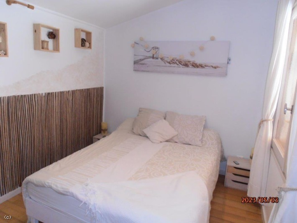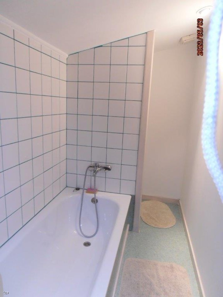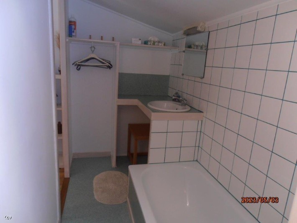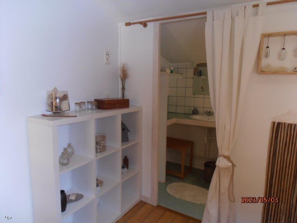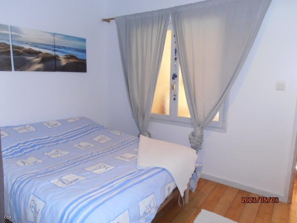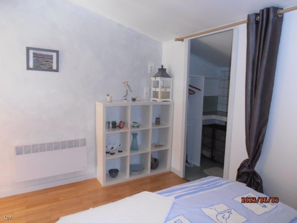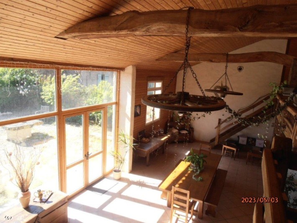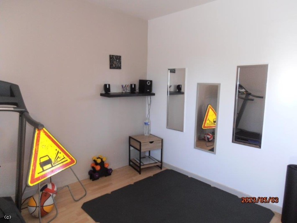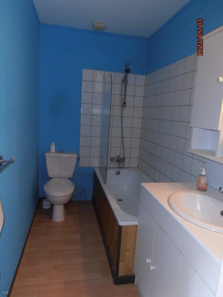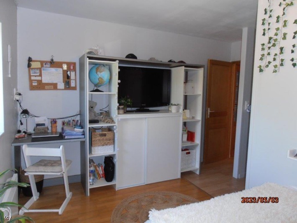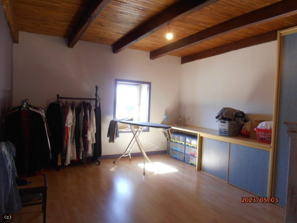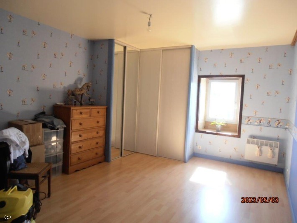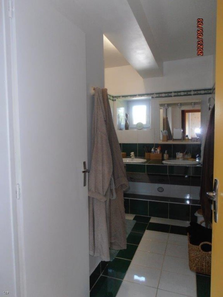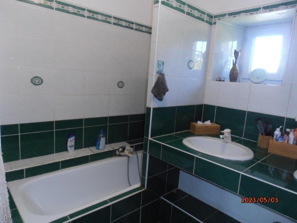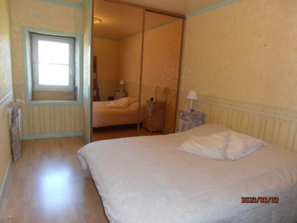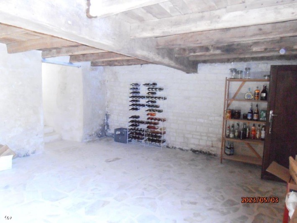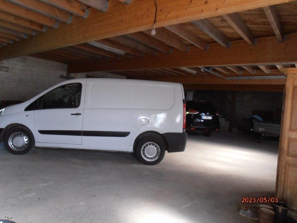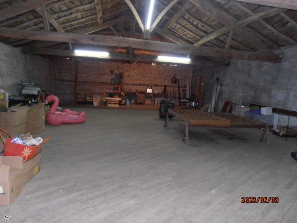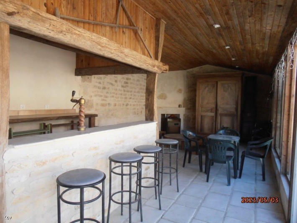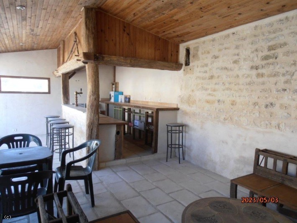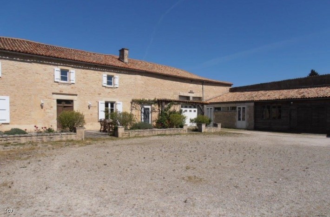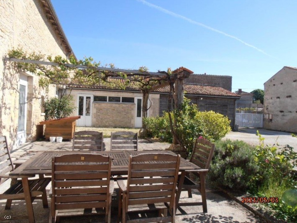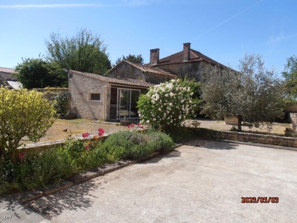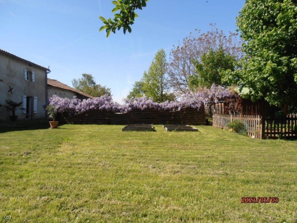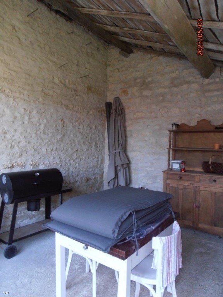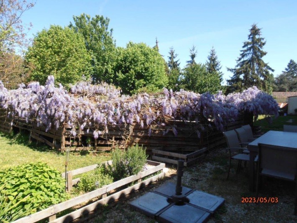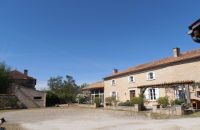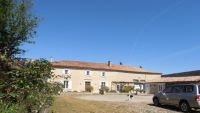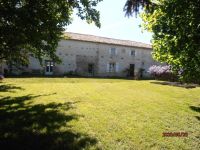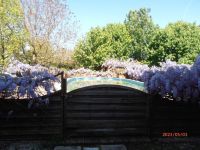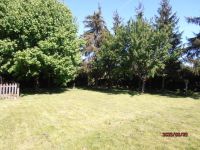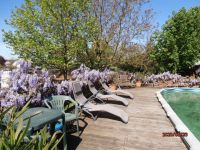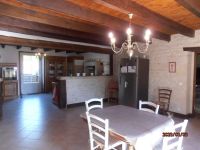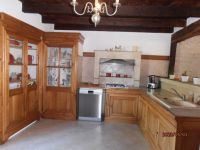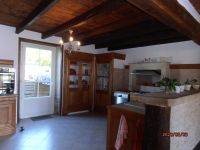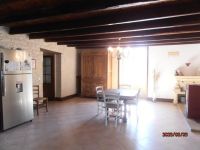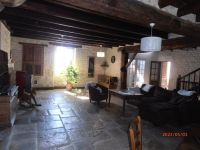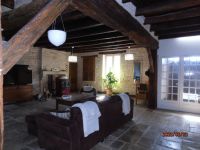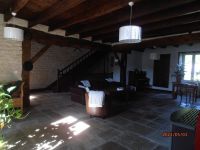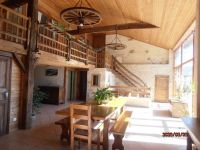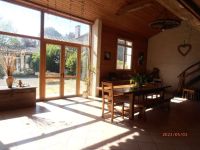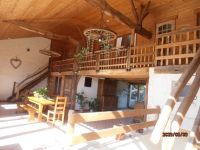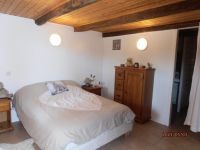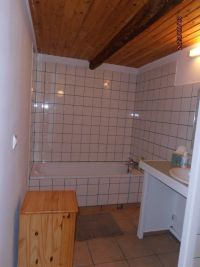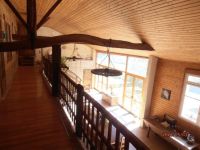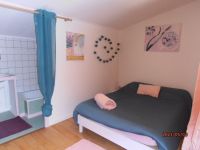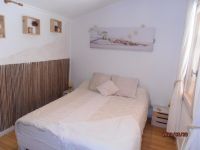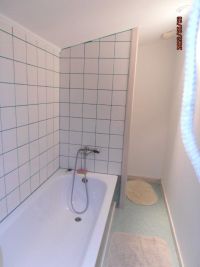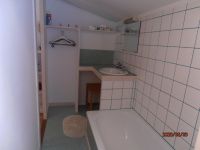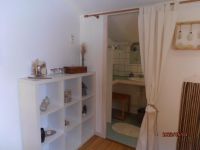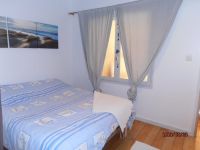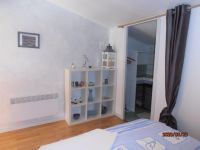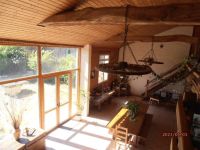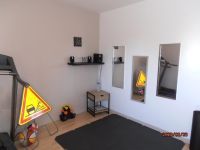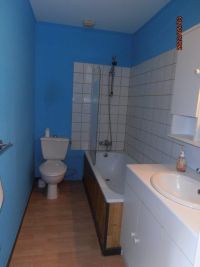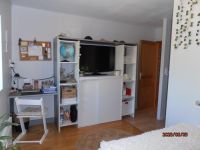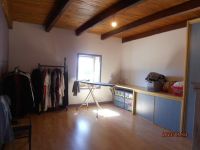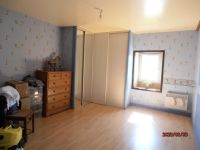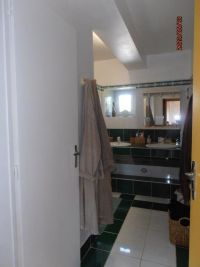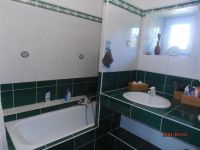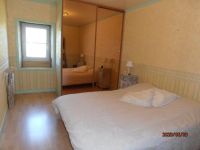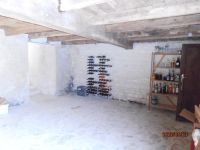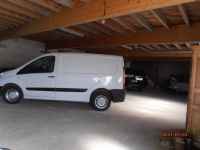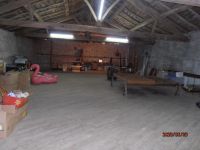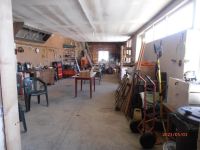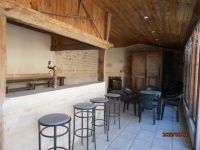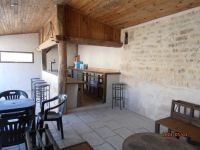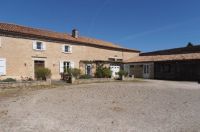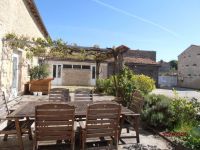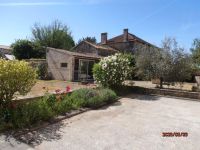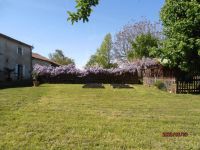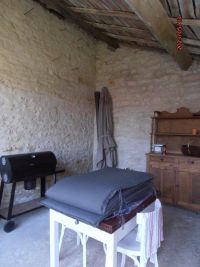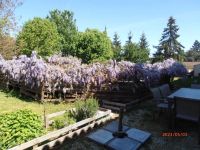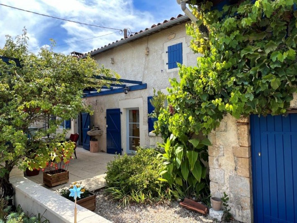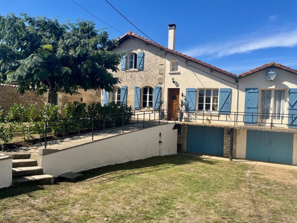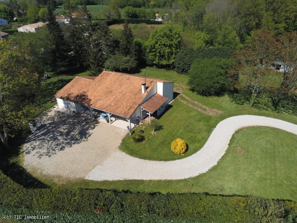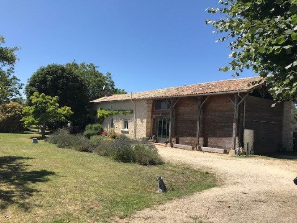Beautiful Character Property With B&B Potential
- Price
- 298.930 € | HAI HAI
- Ref
- R6729
- No of Rooms
- 12
- No of Bedrooms
- 9
- No of Bathrooms
- 7
- Habitable Area M²
- 400 m2
- Land Size
- 2.975 m2
- Departement
- Deux-Sèvres
- Area
- Chef-Boutonne
Superb character stone property, on a plot of ¾ acre with a pool, and an impressive habitable space of around 400m2. It is situated in a village which has a café/bar and a school, and is less than 10 minutes by car to the market towns of Chef-Boutonne and Sauzé-Vaussais which have all main commodities. There are 2 train stations less than 25 minutes away and it is less than an hour to Poitiers airport.
The property has a total of 9 bedrooms (of which 6 have en-suite bathrooms) and staircases from 2 separate reception rooms enable flexibility as to how the accommodation can be used (such as a main home on one side, and B&B on the other).
In addition, the large barn/garage with its spacious attic above means that the property lends itself to a variety of projects and income-generating opportunities, or just as a large family home.
The property is fully enclosed to both the front and rear.It has double-glazing (except 1 window), heating is by electic radiators and 2 pellet burners, and it has a septic tank which conformed in June 2020. In detail it comprises :-
On the ground floor:-
Entrance hall (3m2) Flagstone floor.
Fitted and equipped dining-kitchen (50m2) . Tiled floor, beams, exposed stone, chimney with a pellet burner. The kitchen, is equipped with a gas hob and an extractor hood, and has plumbing for a washing machine. Rear-door to the garden and a window to the front.
Beautiful lounge (68m2) Flagstone floor, beams and exposed stone walls. Fireplace with a pellet burner. Main staircase, access to the cellar and to the barn/garage
Rear hallway and wc
Corridor (4m2) with a storage area
Stunning reception room (65m2) with full height ceiling and beams, huge bay windows, tiled floor, and 2 staircases leading to 3 en-suite bedrooms. Access to the cellar
Utility room (12m2)
WC (1.5m2)
Bedroom with en-suite bathroom (24m2 overall). The bathroom comprises a bath, Italian shower, handbasin and wc
Upstairs :-
From the staircase in the lounge :-
Bedroom 2 (13.5m2) Laminate floor
Bedroom 3 (16m2) (currently used as a dressing room) Laminate floor. Beams
Bedroom 4 (18m2) (used as an ironing/laundry room) Laminate floor. Beams
Bathroom (8.25m2) with a bath, double vanity unit, storage cupboard and heated towel rail
Separate WC
Bedroom 5 with en-suite bathroom (15m2 overall) Laminate floor
Bedroom 6 (used as a gym) with en-suite bathroom (16m2 overall) Laminate floor
A door leads to the mezzanine/landing (14m2) (with low beams) above the second reception room, and 3 more bedrooms :-
Bedroom 7 with an en-suite bathroom (13m2 overall) Wooden floor
Bedroom 8 with an ensuite bathroom (12.5m2 overall) Wooden floor
Bedroom 9 with an en-suite bathroom (15m2 overall) Wooden floor
(The bathrooms are identical, comprising a bath, handbasin and wc)
OUTSIDE :-
Large courtyard with 2 entrances and space for parking several vehicles
Outbuilding used as a bar (35m2) with a flagstone floor, water and electrics
Patio area for outdoor dining
Barn/garage (approx. 145m2) with a staircase to the first floor/attic space (approx. 130m2)
Workshop (approx. 84m2)
To the rear of the property :-
Private mature enclosed garden
Above ground pool (10m x 4.5m) which has been half-buried and surrounded by a decking area with a lovely wisteria
Wooden garden shed
Outbuilding/storage room
Chicken run
Outbuilding/summer kitchen (18m2)
Information on the risks to which this property is exposed is available on the Georisques website: www.georisques.gouv.fr
Details du Bien
|
|
This floor plan is for information purposes only and is not contractual.vv



